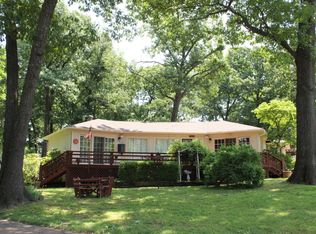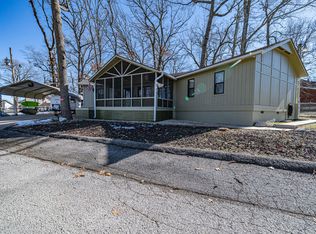YOUR FAMILY HOME, or MULTI-FAMILY LAKE RETREAT. 1,896 SF, 3 BR, 2 BA, 2-car garage (600 SF) with workshop space. Screen room out front, and covered patio out back. Living room with fireplace. Washer & dryer connections on main level. Family room.
This property is off market, which means it's not currently listed for sale or rent on Zillow. This may be different from what's available on other websites or public sources.

