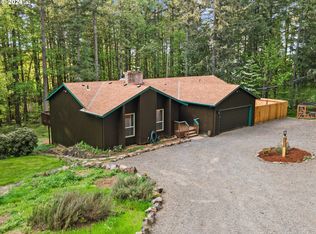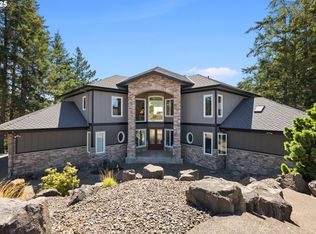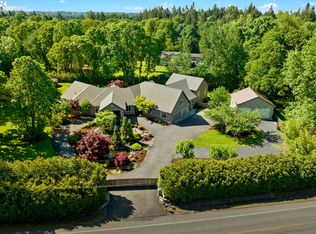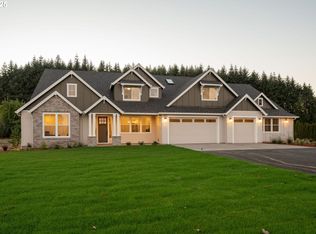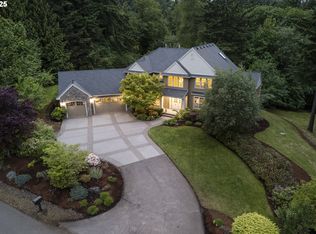Nestled on 3 acres of impeccably landscaped grounds in Hillsboro, this custom estate seamlessly blends timeless design with modern sophistication. Following an extensive remodel and addition in 2014, and further elevated with high-end upgrades in 2022, 2023, and 2024, this home is truly move-in ready for the most discerning buyer. Step inside to discover new wide-plank flooring, designer carpets, and fresh interior paint throughout. A newly designed, custom walk-in pantry enhances both form and function, while every detail speaks to thoughtful craftsmanship and elevated living. The spacious multi-level floor plan also offers a primary suite and two guest suites on the main level, plus two additional bedrooms upstairs for privacy or office space. The open kitchen – which looks out to the covered back patio & water feature – is outfitted with updated appliances, custom cabinets, and a granite topped island. Flex spaces include a gym, game room, and a state-of-the-art home theater with 4K projector, ATMOS sound, elevated seating, and automated lighting. In 2024, the property was further transformed with the complete remodel of a stunning 40’ x 60’ fully finished shop – complete with RV parking - perfect for car enthusiasts, hobbyists, or additional workspace, and a charming garden sanctuary with gravel paths, ideal for quiet reflection or outdoor entertaining. The exterior is rounded out with new fencing, a hot tub, garden shed, and landscape lighting for enjoying the property at all times of the day. Surrounded by a mix of mature trees and newly planted landscape features, this estate offers year-round outdoor living that complements the natural beauty of Oregon’s wine country. From every angle, this home embodies peace, privacy, and purposeful design, offering a one-of-a-kind lifestyle just minutes from town.
Active
$2,200,000
28800 SW Wildhaven Ln, Hillsboro, OR 97123
5beds
5,740sqft
Est.:
Residential, Single Family Residence
Built in 1994
3 Acres Lot
$2,063,700 Zestimate®
$383/sqft
$-- HOA
What's special
New fencingYear-round outdoor livingHot tubRv parkingState-of-the-art home theaterGame roomElevated seating
- 208 days |
- 593 |
- 37 |
Zillow last checked: 8 hours ago
Listing updated: September 01, 2025 at 03:25am
Listed by:
Steve Nassar 503-805-5582,
Premiere Property Group, LLC,
Robert Fine 541-325-2183,
Premiere Property Group, LLC
Source: RMLS (OR),MLS#: 261611110
Tour with a local agent
Facts & features
Interior
Bedrooms & bathrooms
- Bedrooms: 5
- Bathrooms: 5
- Full bathrooms: 4
- Partial bathrooms: 1
- Main level bathrooms: 4
Rooms
- Room types: Laundry, Bonus Room, Bedroom 4, Bedroom 5, Media Room, Bedroom 2, Bedroom 3, Dining Room, Family Room, Kitchen, Living Room, Primary Bedroom
Primary bedroom
- Features: Fireplace, Ensuite, High Speed Internet, Soaking Tub, Walkin Closet, Walkin Shower
- Level: Main
- Area: 252
- Dimensions: 14 x 18
Bedroom 2
- Features: Ensuite, High Speed Internet, Walkin Closet, Wallto Wall Carpet
- Level: Main
- Area: 210
- Dimensions: 14 x 15
Bedroom 3
- Features: Ensuite, High Speed Internet, Wallto Wall Carpet
- Level: Main
- Area: 221
- Dimensions: 17 x 13
Bedroom 4
- Features: High Speed Internet, Wood Floors
- Level: Upper
- Area: 255
- Dimensions: 17 x 15
Bedroom 5
- Features: High Speed Internet, Wood Floors
- Level: Upper
- Area: 266
- Dimensions: 19 x 14
Dining room
- Features: Kitchen Dining Room Combo, High Speed Internet, Tile Floor
- Level: Main
- Area: 144
- Dimensions: 9 x 16
Family room
- Features: Loft, High Speed Internet, Wallto Wall Carpet
- Level: Upper
- Area: 400
- Dimensions: 20 x 20
Kitchen
- Features: Island, Kitchen Dining Room Combo, Pantry, Granite, High Speed Internet, Tile Floor
- Level: Main
- Area: 256
- Dimensions: 20 x 16
Living room
- Features: Fireplace, High Speed Internet, Wood Floors
- Level: Main
- Area: 551
- Dimensions: 19 x 29
Heating
- Forced Air, Fireplace(s)
Cooling
- Central Air
Appliances
- Included: Built-In Range, Dishwasher, Disposal, Free-Standing Gas Range, Free-Standing Refrigerator, Gas Appliances, Range Hood, Water Purifier, Water Softener, Electric Water Heater, Tank Water Heater
- Laundry: Laundry Room
Features
- High Ceilings, High Speed Internet, Soaking Tub, Sound System, Vaulted Ceiling(s), Walk-In Closet(s), Kitchen Dining Room Combo, Loft, Kitchen Island, Pantry, Granite, Walkin Shower, Storage, Tile
- Flooring: Hardwood, Wood, Wall to Wall Carpet, Tile
- Windows: Double Pane Windows, Vinyl Frames
- Basement: Finished
- Number of fireplaces: 3
- Fireplace features: Gas
Interior area
- Total structure area: 5,740
- Total interior livable area: 5,740 sqft
Video & virtual tour
Property
Parking
- Total spaces: 3
- Parking features: Driveway, Other, RV Access/Parking, Garage Door Opener, Attached
- Attached garage spaces: 3
- Has uncovered spaces: Yes
Accessibility
- Accessibility features: Main Floor Bedroom Bath, Accessibility
Features
- Levels: Two
- Stories: 3
- Patio & porch: Covered Patio
- Exterior features: Garden, Water Feature, Yard
- Has spa: Yes
- Spa features: Free Standing Hot Tub
- Fencing: Fenced
- Has view: Yes
- View description: Seasonal, Territorial, Trees/Woods
Lot
- Size: 3 Acres
- Features: Private, Secluded, Terraced, Trees, Sprinkler, Acres 3 to 5
Details
- Additional structures: Outbuilding, Workshop, HomeTheater, Workshopnull, RVParking, Storage
- Parcel number: R568861
- Zoning: AF-5
- Other equipment: Home Theater
Construction
Type & style
- Home type: SingleFamily
- Architectural style: Custom Style
- Property subtype: Residential, Single Family Residence
Materials
- Cement Siding, Wood Frame, Cultured Stone
- Foundation: Concrete Perimeter
- Roof: Composition
Condition
- Resale
- New construction: No
- Year built: 1994
Utilities & green energy
- Electric: 220 Volts
- Gas: Propane
- Sewer: Septic Tank
- Water: Well
- Utilities for property: Cable Connected
Community & HOA
Community
- Features: Multiple nearby wineries & U- Pick Farms
- Security: Security Lights, Security System Owned
- Subdivision: Bald Peak
HOA
- Has HOA: No
Location
- Region: Hillsboro
Financial & listing details
- Price per square foot: $383/sqft
- Tax assessed value: $1,595,710
- Annual tax amount: $9,256
- Date on market: 5/29/2025
- Listing terms: Cash,Conventional
- Road surface type: Gravel, Paved
Estimated market value
$2,063,700
$1.96M - $2.17M
$5,801/mo
Price history
Price history
| Date | Event | Price |
|---|---|---|
| 8/13/2025 | Price change | $2,200,000-4.3%$383/sqft |
Source: | ||
| 5/29/2025 | Listed for sale | $2,300,000+76.9%$401/sqft |
Source: | ||
| 4/22/2021 | Sold | $1,300,000-3.7%$226/sqft |
Source: | ||
| 2/21/2021 | Listed for sale | $1,350,000$235/sqft |
Source: | ||
| 2/20/2021 | Pending sale | $1,350,000$235/sqft |
Source: | ||
Public tax history
Public tax history
| Year | Property taxes | Tax assessment |
|---|---|---|
| 2025 | $9,374 +1.3% | $729,640 +3% |
| 2024 | $9,256 -23.8% | $708,390 +3% |
| 2023 | $12,150 +38.6% | $687,760 +3% |
Find assessor info on the county website
BuyAbility℠ payment
Est. payment
$10,786/mo
Principal & interest
$8531
Property taxes
$1485
Home insurance
$770
Climate risks
Neighborhood: 97123
Nearby schools
GreatSchools rating
- 7/10Groner Elementary SchoolGrades: K-8Distance: 3.2 mi
- 4/10Hillsboro High SchoolGrades: 9-12Distance: 7.1 mi
Schools provided by the listing agent
- Elementary: Groner
- Middle: South Meadows
- High: Hillsboro
Source: RMLS (OR). This data may not be complete. We recommend contacting the local school district to confirm school assignments for this home.
- Loading
- Loading
