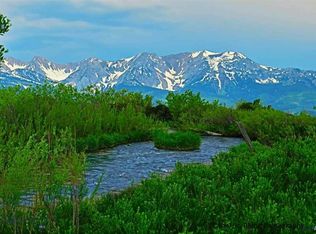Sold
Price Unknown
28800 Bridger Canyon Rd, Wilsall, MT 59086
3beds
4,378sqft
Single Family Residence
Built in 1995
56.24 Acres Lot
$1,724,400 Zestimate®
$--/sqft
$5,280 Estimated rent
Home value
$1,724,400
$1.48M - $2.02M
$5,280/mo
Zestimate® history
Loading...
Owner options
Explore your selling options
What's special
Step into a real Montana Ranching Community of Sedan just a few minutes north of Bozeman. Everything a rural residential Buyer might ask for with fishable creeks meandering through, Bridger Bowl Skiing within 15 minutes, wildlife viewable from your living room window, custom log home with soaring wood ceilings, a separate 34'X48' shop for all your toys, paved access to your driveway, and water rights to irrigate your pastures. Spectacular Bridger Mountain views to the west and Crazy Mountain views to the east make this homesite truly unique. Home has two master suites and a guest bedroom with ample storage space on each level. Exceptional open design and orientation allows for passive solar gain from large picture windows on both levels. Excellent access to Public Land within 10 minutes of your doorstep. Living in the country with privacy and the amenities you'd expect from such a great location. Under ground sprinklers and mature landscaping. Bring your fishing gear, pets, and horses.
Zillow last checked: 8 hours ago
Listing updated: February 28, 2023 at 06:01pm
Listed by:
Dan Reddick 406-580-0653,
Berkshire Hathaway - Bozeman
Bought with:
Kinsley Tait, RBS-25126
Donnie Olsson Real Estate
Source: Big Sky Country MLS,MLS#: 379622Originating MLS: Big Sky Country MLS
Facts & features
Interior
Bedrooms & bathrooms
- Bedrooms: 3
- Bathrooms: 4
- Full bathrooms: 3
- 1/2 bathrooms: 1
Heating
- Baseboard, Propane, Radiant Floor, Stove, Wood
Cooling
- Ceiling Fan(s)
Appliances
- Included: Built-In Oven, Cooktop, Dryer, Dishwasher, Disposal, Microwave, Refrigerator, Water Softener, Washer
- Laundry: In Basement, Laundry Room
Features
- Fireplace, Vaulted Ceiling(s), Walk-In Closet(s), Wood Burning Stove, Window Treatments, Primary Downstairs, Main Level Primary
- Flooring: Partially Carpeted, Tile
- Windows: Window Coverings
- Basement: Bedroom,Full,Finished,Rec/Family Area,Bath/Stubbed,Walk-Out Access
- Has fireplace: Yes
- Fireplace features: Wood Burning, Wood BurningStove
Interior area
- Total structure area: 4,378
- Total interior livable area: 4,378 sqft
- Finished area above ground: 2,189
Property
Parking
- Total spaces: 2
- Parking features: Attached, Garage, Garage Door Opener
- Attached garage spaces: 2
- Has uncovered spaces: Yes
Features
- Levels: One
- Stories: 1
- Patio & porch: Covered, Deck, Porch
- Exterior features: Garden, Gravel Driveway, Landscaping, Sprinkler/Irrigation
- Fencing: Barbed Wire,Partial
- Has view: Yes
- View description: Farmland, Meadow, Mountain(s), Rural, River, Southern Exposure, Creek/Stream, Valley, Trees/Woods
- Has water view: Yes
- Water view: River,Creek/Stream
- Waterfront features: Creek, Stream
Lot
- Size: 56.24 Acres
- Features: Lawn, Landscaped, Sprinklers In Ground
Details
- Additional structures: Workshop
- Parcel number: RCI39343
- Zoning description: AR - Agricultural & Rural Residential
- Special conditions: Standard
Construction
Type & style
- Home type: SingleFamily
- Architectural style: Custom,Ranch
- Property subtype: Single Family Residence
Materials
- Log, Shingle Siding, Shake Siding, Wood Siding
- Roof: Asphalt,Shingle
Condition
- New construction: No
- Year built: 1995
Utilities & green energy
- Sewer: Septic Tank
- Water: Well
- Utilities for property: Electricity Available, Propane, Phone Available, Septic Available, Water Available
Community & neighborhood
Security
- Security features: Heat Detector, Smoke Detector(s)
Location
- Region: Wilsall
- Subdivision: Other
Other
Other facts
- Listing terms: Cash,3rd Party Financing
- Road surface type: Paved
Price history
| Date | Event | Price |
|---|---|---|
| 2/28/2023 | Sold | -- |
Source: Big Sky Country MLS #379622 Report a problem | ||
| 1/20/2023 | Pending sale | $1,649,000$377/sqft |
Source: Big Sky Country MLS #379622 Report a problem | ||
| 1/3/2023 | Listed for sale | $1,649,000$377/sqft |
Source: Big Sky Country MLS #379622 Report a problem | ||
Public tax history
| Year | Property taxes | Tax assessment |
|---|---|---|
| 2025 | $4,048 -11.5% | $1,025,923 +16.6% |
| 2024 | $4,575 +5.3% | $879,703 |
| 2023 | $4,344 +27.9% | $879,703 +66.4% |
Find assessor info on the county website
Neighborhood: 59086
Nearby schools
GreatSchools rating
- 7/10Shields Valley Elementary SchoolGrades: PK-6Distance: 8.3 mi
- 9/10Shields Valley 7-8Grades: 7-8Distance: 12.9 mi
- 8/10Bozeman High SchoolGrades: 9-12Distance: 23.1 mi
