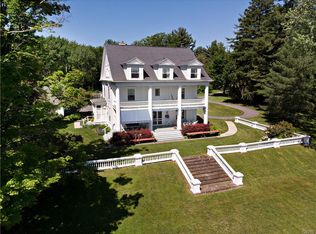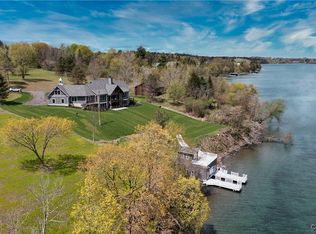Closed
$4,000,000
2880 W Lake Rd, Skaneateles, NY 13152
8beds
7,800sqft
Single Family Residence
Built in 1964
6.28 Acres Lot
$4,869,300 Zestimate®
$513/sqft
$3,441 Estimated rent
Home value
$4,869,300
$3.94M - $6.14M
$3,441/mo
Zestimate® history
Loading...
Owner options
Explore your selling options
What's special
Elegant and timeless Skaneateles waterfront estate spanning 284' of level lake frontage and situated on 6+ meticulously landscaped acres just outside the village; gracious lakeside living at its finest. The property features a vast grassy beach area, vintage boathouse with 2 slips & changing rooms, 7 garage bays, acres of recreational space, all surrounded by mature woods for ultimate privacy. The stately 8 bedroom 8 bath showplace presents historic sophistication while offering 7800 sq ft of lakeside living spread thru-out 3 levels. The main floor welcomes visitors with immediate water views from the charming formal living room, dining room and open kitchen / family room (all 3 w/ wood burning fireplaces) and leading to a beautiful screened-in porch surveying the grounds and lake. This floor also has 3 pantries, 2 half baths, den w/ wet bar, & mudroom. The 2nd floor features 5 bedrooms and 4 baths: including 2 primary lakeside suites w/ French doors opening to a rooftop terrace, plus laundry. The lower level opens to a waterside brick veranda & is complete with Great room & wet-bar, rec room, in-law / nanny suite, bedroom & bath, plus storage. Truly a one of a kind property.
Zillow last checked: 8 hours ago
Listing updated: June 06, 2024 at 12:30pm
Listed by:
Jane Ross 315-569-4971,
Finger Lakes Sothebys Intl.
Bought with:
Dennis D. Price, 10301215240
Hunt Real Estate ERA/Columbus
Source: NYSAMLSs,MLS#: S1522593 Originating MLS: Syracuse
Originating MLS: Syracuse
Facts & features
Interior
Bedrooms & bathrooms
- Bedrooms: 8
- Bathrooms: 8
- Full bathrooms: 6
- 1/2 bathrooms: 2
- Main level bathrooms: 2
Heating
- Propane, Radiant
Cooling
- Attic Fan
Appliances
- Included: Double Oven, Dryer, Dishwasher, Electric Cooktop, Propane Water Heater, Refrigerator, See Remarks, Washer, Water Purifier
- Laundry: Upper Level
Features
- Cedar Closet(s), Den, Entrance Foyer, Eat-in Kitchen, Separate/Formal Living Room, Granite Counters, Home Office, Kitchen/Family Room Combo, Pantry, Pull Down Attic Stairs, Second Kitchen, Storage, Solid Surface Counters, Walk-In Pantry, In-Law Floorplan, Bath in Primary Bedroom
- Flooring: Carpet, Ceramic Tile, Hardwood, Laminate, Tile, Varies
- Windows: Storm Window(s), Wood Frames
- Basement: Full,Finished,Walk-Out Access
- Attic: Pull Down Stairs
- Number of fireplaces: 5
Interior area
- Total structure area: 7,800
- Total interior livable area: 7,800 sqft
Property
Parking
- Total spaces: 7
- Parking features: Attached, Electricity, Garage, Driveway, Garage Door Opener
- Attached garage spaces: 7
Features
- Patio & porch: Balcony, Deck, Open, Patio, Porch, Screened
- Exterior features: Blacktop Driveway, Balcony, Deck, Dock, Patio, Private Yard, See Remarks
- Has view: Yes
- View description: Water
- Has water view: Yes
- Water view: Water
- Waterfront features: Beach Access, Dock Access, Lake
- Body of water: Skaneateles Lake
- Frontage length: 284
Lot
- Size: 6.28 Acres
- Dimensions: 284 x 200
- Features: Adjacent To Public Land, Other, See Remarks, Wooded
Details
- Additional structures: Boat House, Second Garage
- Parcel number: 31508905200000010060000000
- Special conditions: Standard
- Horses can be raised: Yes
- Horse amenities: Horses Allowed
Construction
Type & style
- Home type: SingleFamily
- Architectural style: Colonial,Traditional
- Property subtype: Single Family Residence
Materials
- Cedar, Shake Siding, Wood Siding
- Foundation: Block
- Roof: Asphalt,Flat,Membrane,Rubber
Condition
- Resale
- Year built: 1964
Utilities & green energy
- Sewer: Septic Tank
- Water: Lake, River
- Utilities for property: Cable Available, High Speed Internet Available
Community & neighborhood
Location
- Region: Skaneateles
Other
Other facts
- Listing terms: Cash,Conventional
Price history
| Date | Event | Price |
|---|---|---|
| 6/6/2024 | Sold | $4,000,000-5.7%$513/sqft |
Source: | ||
| 5/4/2024 | Pending sale | $4,240,000$544/sqft |
Source: | ||
| 5/1/2024 | Listed for sale | $4,240,000-5.6%$544/sqft |
Source: | ||
| 2/1/2024 | Listing removed | -- |
Source: | ||
| 7/1/2023 | Listed for sale | $4,490,000$576/sqft |
Source: | ||
Public tax history
Tax history is unavailable.
Find assessor info on the county website
Neighborhood: 13152
Nearby schools
GreatSchools rating
- 7/10State Street Intermediate SchoolGrades: 3-5Distance: 2.9 mi
- 8/10Skaneateles Middle SchoolGrades: 6-8Distance: 2.8 mi
- 9/10Skaneateles Senior High SchoolGrades: 9-12Distance: 2.9 mi
Schools provided by the listing agent
- Middle: Skaneateles Middle
- High: Skaneateles High
- District: Skaneateles
Source: NYSAMLSs. This data may not be complete. We recommend contacting the local school district to confirm school assignments for this home.

