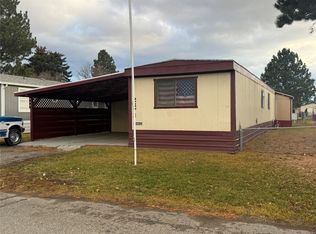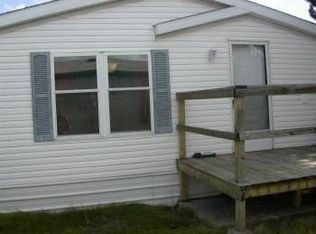Closed
Price Unknown
2880 Sundown Rd, Helena, MT 59602
4beds
1,640sqft
Manufactured Home
Built in 1981
-- sqft lot
$96,400 Zestimate®
$--/sqft
$1,875 Estimated rent
Home value
$96,400
$89,000 - $105,000
$1,875/mo
Zestimate® history
Loading...
Owner options
Explore your selling options
What's special
Welcome to this one of a kind 4-bedroom, 2-bath home located in the highly desirable Leisure Village community. Perfectly positioned near the park entrance and directly across from the community recreation center, you'll enjoy convenient access to the swimming pool and a variety of other amenities.
This spacious home features a large primary ensuite complete with a walk-in closet, a versatile bonus room/mudroom, and an attached garage/workshop—ideal for hobbies, storage, or additional workspace. This home has a fenced backyard and a storage shed for your convenience.
Recent upgrades include a durable metal roof and a brand-new furnace installed in 2023. Hard wood floors in living room and tile in kitchen.
Leisure Village is one of the few mobile home communities that still welcomes small dogs, making it a rare gem for pet lovers.
Don’t miss this opportunity—schedule your private showing today by contacting Jacob Beirwagen at 406-788-6497 or your real estate professional! This home has 2 parking spots, a patio and back porch. 4th bedroom is non conforming, buyer/buyers agent to verify square footage.
Zillow last checked: 8 hours ago
Listing updated: May 16, 2025 at 10:50am
Listed by:
Jacob Beirwagen 406-788-6497,
Bahny Realty
Bought with:
Heather Lay, RRE-BRO-LIC-61406
Keller Williams Capital Realty
Source: MRMLS,MLS#: 30046185
Facts & features
Interior
Bedrooms & bathrooms
- Bedrooms: 4
- Bathrooms: 2
- Full bathrooms: 2
Appliances
- Included: Dishwasher, Microwave, Range, Refrigerator
- Laundry: Washer Hookup
Features
- Basement: Crawl Space
- Has fireplace: No
Interior area
- Total interior livable area: 1,640 sqft
- Finished area below ground: 0
Property
Parking
- Total spaces: 1
- Parking features: Garage - Attached
- Attached garage spaces: 1
Features
- Levels: One
- Patio & porch: Patio
- Fencing: Chain Link
Details
- Additional structures: Shed(s)
- Parcel number: 05188811410179001
- On leased land: Yes
- Special conditions: Standard
Construction
Type & style
- Home type: MobileManufactured
- Architectural style: Other
- Property subtype: Manufactured Home
Materials
- Board & Batten Siding
- Foundation: Other
- Roof: Metal
Condition
- New construction: No
- Year built: 1981
Utilities & green energy
- Sewer: Community/Coop Sewer
- Water: Community/Coop
- Utilities for property: Electricity Connected, Natural Gas Connected
Community & neighborhood
Location
- Region: Helena
Other
Other facts
- Listing agreement: Exclusive Right To Sell
- Body type: Single Wide
- Listing terms: Cash,Conventional
- Road surface type: Asphalt
Price history
| Date | Event | Price |
|---|---|---|
| 5/16/2025 | Sold | -- |
Source: | ||
| 4/17/2025 | Listed for sale | $99,999$61/sqft |
Source: | ||
Public tax history
| Year | Property taxes | Tax assessment |
|---|---|---|
| 2024 | $281 -12.1% | $33,800 |
| 2023 | $319 +60.9% | $33,800 +58.7% |
| 2022 | $198 -3.3% | $21,300 |
Find assessor info on the county website
Neighborhood: 59602
Nearby schools
GreatSchools rating
- 8/10Warren SchoolGrades: PK-5Distance: 0.5 mi
- 5/10Helena Middle SchoolGrades: 6-8Distance: 4.9 mi
- 7/10Helena High SchoolGrades: 9-12Distance: 4.6 mi

