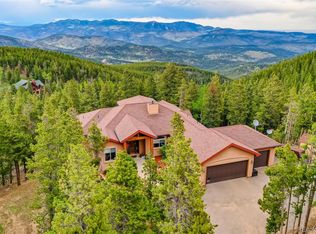Stunning custom log home on secluded 7 acres at the end of the road with easy access to I-70 and only 45 minutes from downtown Denver. Rare 14-18 inch log construction features a picturesque vaulted great room that opens to an expansive deck with complete privacy and incredible views. Gourmet eat-in kitchen with Sub-Zero/Wolf appliances and slab granite. Spacious main floor master with fireplace and 5-piece bath. 2 additional bedrooms and loft upstairs plus 1 guest bedroom in basement. Hardwood floors throughout main floor. Walk out basement is an entertainer's dream with wine cellar, hammered copper bar top with Viking appliances and kegerator, and opens to a flat grass backyard. Fenced front yard. 2 fireplaces plus 1 pellet stove in basement. 3 car heated garage plus workshop. 7 acres consists of 3 total lots, remaining 2 lots are buildable. Sinton Road is a county road maintained and plowed by the county all the way to the property driveway.
This property is off market, which means it's not currently listed for sale or rent on Zillow. This may be different from what's available on other websites or public sources.
