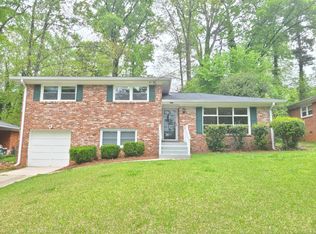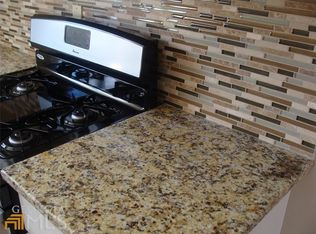Reduced nearly $20,000 -- A great value just became and excellent value! Situated on a gently sloping, wooded lot, this upgraded and updated brick ranch features masterfully restored original hardwood floors and two luxuriously tiled full baths that were gutted to the studs and rebuilt from the ground up. A captivating open-concept renovation that is exceptionally well thought out and impeccably executed. Plenty of high-end touches typically found only in the most expensive estates--see for yourself. The Keeping Room kitchen features new soft-close cabinetry and abundant storage; and who doesn't love granite counters and stainless steel appliances? Unusual to be found in a traditional Mid-Century design is the convenient doorway leading to the grilling patio. (No need to go through the carport and traipse around the side of the house while juggling a platter of steaks). Reassuring to know the water heater is new and the laundry is in the house instead of the storage room. All new electrical will easily handle today's modern demands. New doors and double pane windows, combined with extra attic insulation and LED lighting, are bound to please the most energy conscious. Already a gorgeous neighborhood, join the newly formed Belvedere Park Neighborhood Association and become a founding pillar of Decatur's booming resurgence. First Tier eligible for Museum School of Avondale Estates. Surprisingly convenient to Hartsfield, major thoroughfares, endless shopping and all those trendy eateries in Decatur, Atlanta, Sandy Springs and points in-between. Prepare to be awed!
This property is off market, which means it's not currently listed for sale or rent on Zillow. This may be different from what's available on other websites or public sources.

