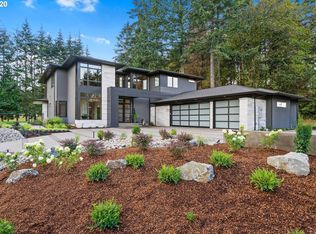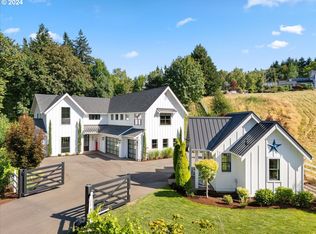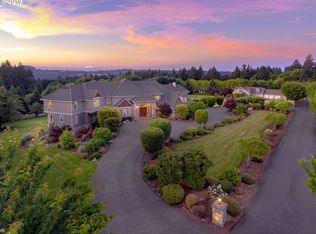Beautiful piece of land with existing home, accessory structure (guest house) and barn. Views to the north - Council Crest. Owner occupied but needs work. As is. Cash buyers.
This property is off market, which means it's not currently listed for sale or rent on Zillow. This may be different from what's available on other websites or public sources.


