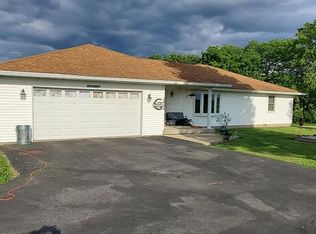Sold for $465,000
$465,000
2880 Peru Rd, Decatur, IL 62522
3beds
2,158sqft
Single Family Residence
Built in 2016
9 Acres Lot
$497,100 Zestimate®
$215/sqft
$2,541 Estimated rent
Home value
$497,100
$462,000 - $527,000
$2,541/mo
Zestimate® history
Loading...
Owner options
Explore your selling options
What's special
STOP THE SEARCH! This home in Meridian School district has it all! Private 9.98 acre (assessed at 9 acres) nature lover's retreat sits just ten minutes outside of town. Take a hike on the trails and enjoy the sounds of the flowing creek. Relax while you tend to the mature garden then cool off in the salt water pool. Take in the abundant wildlife while kicking back on the large front porch. This home is extremely energy efficient with spray foam insulated walls (R-21), saving you tons of money on energy bills. High efficient HVAC is under warranty until 2026. There's a woodburning stove for those chilly nights. The basement has 9' ceilings for future finished square footage. 3 large bedrooms and a master suite with two walk-ins closets. Large 2-car garage with 8' tall doors for your larger toys. Don't wait on seeing this one - it won't last long!
Zillow last checked: 8 hours ago
Listing updated: September 06, 2023 at 03:49am
Listed by:
Jennifer Hoffman 217-875-8081,
Glenda Williamson Realty
Bought with:
Tony Piraino, 471021128
Brinkoetter REALTORS®
Source: CIBR,MLS#: 6227252 Originating MLS: Central Illinois Board Of REALTORS
Originating MLS: Central Illinois Board Of REALTORS
Facts & features
Interior
Bedrooms & bathrooms
- Bedrooms: 3
- Bathrooms: 3
- Full bathrooms: 2
- 1/2 bathrooms: 1
Primary bedroom
- Description: Flooring: Carpet
- Level: Upper
Bedroom
- Description: Flooring: Carpet
- Level: Upper
Bedroom
- Description: Flooring: Carpet
- Level: Upper
- Width: 11
Primary bathroom
- Description: Flooring: Vinyl
- Level: Upper
Breakfast room nook
- Description: Flooring: Laminate
- Level: Main
Dining room
- Description: Flooring: Laminate
- Level: Main
Dining room
- Description: Flooring: Laminate
- Level: Main
Family room
- Description: Flooring: Laminate
- Level: Main
Other
- Description: Flooring: Vinyl
- Level: Upper
- Length: 5
Half bath
- Description: Flooring: Tile
- Level: Main
- Width: 6
Laundry
- Description: Flooring: Hardwood
- Level: Main
Living room
- Description: Flooring: Laminate
- Level: Main
Heating
- Forced Air, Propane
Cooling
- Central Air
Appliances
- Included: Dryer, Dishwasher, Microwave, Oven, Propane Water Heater, Range, Refrigerator, Washer, Water Softener
- Laundry: Main Level
Features
- Breakfast Area, Bath in Primary Bedroom, Pantry, Walk-In Closet(s)
- Basement: Unfinished,Full
- Has fireplace: No
- Fireplace features: Wood Burning Stove
Interior area
- Total structure area: 2,158
- Total interior livable area: 2,158 sqft
- Finished area above ground: 2,158
- Finished area below ground: 0
Property
Parking
- Total spaces: 2
- Parking features: Attached, Garage
- Attached garage spaces: 2
Features
- Levels: Two
- Stories: 2
- Patio & porch: Front Porch
- Exterior features: Pool, Shed
- Pool features: Above Ground, Pool
Lot
- Size: 9 Acres
- Features: Wooded
Details
- Additional structures: Shed(s)
- Parcel number: 021126400012
- Zoning: RES
- Special conditions: None
Construction
Type & style
- Home type: SingleFamily
- Architectural style: Other
- Property subtype: Single Family Residence
Materials
- Vinyl Siding
- Foundation: Basement
- Roof: Shingle
Condition
- Year built: 2016
Utilities & green energy
- Sewer: Septic Tank
- Water: Well
Community & neighborhood
Location
- Region: Decatur
Other
Other facts
- Road surface type: Gravel
Price history
| Date | Event | Price |
|---|---|---|
| 8/10/2023 | Sold | $465,000-6.8%$215/sqft |
Source: | ||
| 7/31/2023 | Pending sale | $499,000$231/sqft |
Source: | ||
| 7/21/2023 | Contingent | $499,000$231/sqft |
Source: | ||
| 6/30/2023 | Price change | $499,000-3.1%$231/sqft |
Source: | ||
| 6/19/2023 | Price change | $515,000-1.9%$239/sqft |
Source: | ||
Public tax history
| Year | Property taxes | Tax assessment |
|---|---|---|
| 2024 | $7,611 +6.9% | $114,971 +10.3% |
| 2023 | $7,122 +8.1% | $104,244 +10.1% |
| 2022 | $6,588 +1.4% | $94,653 +5.3% |
Find assessor info on the county website
Neighborhood: 62522
Nearby schools
GreatSchools rating
- 6/10Meridian Intermediate SchoolGrades: PK-5Distance: 8.4 mi
- 4/10Meridian Middle SchoolGrades: 6-8Distance: 7.5 mi
- 6/10Meridian High SchoolGrades: 9-12Distance: 7.5 mi
Schools provided by the listing agent
- District: Meridian Dist 15
Source: CIBR. This data may not be complete. We recommend contacting the local school district to confirm school assignments for this home.
Get pre-qualified for a loan
At Zillow Home Loans, we can pre-qualify you in as little as 5 minutes with no impact to your credit score.An equal housing lender. NMLS #10287.
