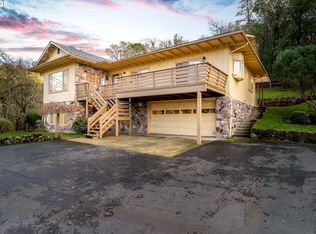Great views from this large family home on a private .84 acre lot in Roseburg. Nicely updated & remodeled, shows pride of ownership. 4 BD, 2 BA home, living and family rooms, den, front deck, covered rear patio. All window coverings & blinds included in sale. Listing agent is related to seller.
This property is off market, which means it's not currently listed for sale or rent on Zillow. This may be different from what's available on other websites or public sources.
