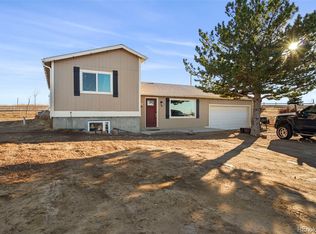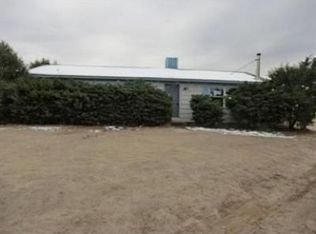Converted 2 car detached garage to an apartment. New well pump/VFD controller 1000 gallon Underground propane Tank and 1000 gallon tank above ground. Apartment has forced air heat and ac. Paved road access with new road onto property. 1500 gallon septic tank and leach field sized for 4 bedrooms. Wrap around porch west and north side of house. Open floor plan concept, with Master Bedroom separated from the other bedrooms by the great room. Master Bath equipped with separate water closet, electronic control shower with 1rain head, 1 wall shower head, 2 wall body sprayers, and a steam generator, double vanity, and a standalone bubble tub 72”, 3 lit mirrors and 1 Instahot water heater just for the master bathroom. Master bedroom has vaulted ceiling with light cove for indirect lighting, ceiling fan and large walk in closet, and 2 barn doors. Powder room has Pedistal sink,Toilet, and lit mirror. Great room has 50k BTU propane fireplace, large open space for entertaining. Dining Area, kitchen and large island equipped with propane Range, pot filler, drawer microwave, dishwasher, large Refrigerator, and vented hood, and large deep country style kitchen sink, and under cabinet lighting. Great room has 14’ vaulted ceilings with indirect lighting coves. Butler Pantry includes full dry bar amenities for wine racks, glasses, and a wine cooler, 2 full sized pantry cabinets, and cabinet lighting throughout. Bedrooms bathroom has jacuzzi tub, shower head, large 4 drawer vanity and toilet, lit mirror and blue tooth speaker exhaust fan. Bedroom 1 has exterior door entry as well as house entrance, built in shelving, closet and ceiling fan. Bedroom 2 has closet, built in shelving, ceiling fan. Laundry rm standard washer, dryer, and additional dryer rough in, mop sink, and propane instahot for whole house water. 3 car oversized garage, 2 exterior door entry. House is built with ICF foam blocks filled with concrete. House has domestic water sprinkler system, 300 gallon tank, and 80 psi pump. Forced air heating and Air conditioning. 1,250 gallon buried water tank for irrigation system with 5,000 sq.ft Kentucky blue grass. Basketball court, 24x48 concrete patio with 3 sided stairway patio. 200 mature trees, fruit trees, pine trees, ponderosa’s blue spruce. Permitted 40x42 pole barn shop with propane heat and electrical. Added patio space for spa and hottub fully enclosed 10 x 15 room. Back up generator propane fuel source. 4 RV spaces
This property is off market, which means it's not currently listed for sale or rent on Zillow. This may be different from what's available on other websites or public sources.

