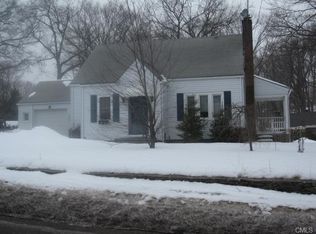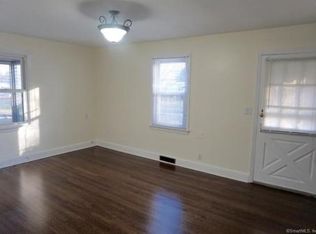Sold for $450,000
$450,000
2880 Old Town Road, Bridgeport, CT 06606
3beds
1,269sqft
Single Family Residence
Built in 1941
0.32 Acres Lot
$502,900 Zestimate®
$355/sqft
$2,940 Estimated rent
Home value
$502,900
$473,000 - $533,000
$2,940/mo
Zestimate® history
Loading...
Owner options
Explore your selling options
What's special
Must see Cape Cod style home in pristine condition on the Bridgeport/Trumbull town line. This home is accompanied with numerous great features as well as updated mechanicals, appliances, and high quality hardwood flooring throughout the main and upper levels of the home. As you enter your home you will be greeted with a spacious living room with a wood fire place that connects into the kitchen. The kitchen is fully stocked with all appliances and has a newly remodeled full bathroom as well. Attached to the kitchen is a dining/living room that is suited for all styles of living. The home offers a first floor bedroom with hardwood flooring. Moving to the upper level you will find two bedrooms and a remodeled full bathroom.The basement is comprised of; one side fully finished with carpet and the other side is unfinished and is home of all mechanicals and laundry. The furnace, electrical, and plumbing have all been updated 3 years ago and a new roof was put in last year. There is a mud room connecting the kitchen to the back deck/patio which is perfect for hosting friends and family. Enjoy your large backyard, 2 car garage, and private driveway, when you move into your new home.
Zillow last checked: 8 hours ago
Listing updated: July 09, 2024 at 08:19pm
Listed by:
John Vitti 203-915-6033,
Colonial Properties Inc 203-795-8060,
Tony Vitti 203-915-4450,
Colonial Properties Inc
Bought with:
Michael A. Mastronardi, RES.0814168
Keller Williams Realty
Source: Smart MLS,MLS#: 170605050
Facts & features
Interior
Bedrooms & bathrooms
- Bedrooms: 3
- Bathrooms: 2
- Full bathrooms: 2
Primary bedroom
- Features: Hardwood Floor
- Level: Upper
Bedroom
- Features: Hardwood Floor
- Level: Upper
Bedroom
- Features: Hardwood Floor
- Level: Main
Dining room
- Features: Hardwood Floor
- Level: Main
Kitchen
- Features: Hardwood Floor
- Level: Main
Living room
- Features: Fireplace, Hardwood Floor
- Level: Main
Heating
- Forced Air, Natural Gas
Cooling
- Attic Fan, Central Air
Appliances
- Included: Oven/Range, Refrigerator, Gas Water Heater, Tankless Water Heater
- Laundry: Lower Level
Features
- Basement: Full
- Number of fireplaces: 1
Interior area
- Total structure area: 1,269
- Total interior livable area: 1,269 sqft
- Finished area above ground: 1,269
Property
Parking
- Total spaces: 2
- Parking features: Detached, Private
- Garage spaces: 2
- Has uncovered spaces: Yes
Features
- Patio & porch: Deck, Patio, Porch
- Fencing: Privacy
Lot
- Size: 0.32 Acres
- Features: Level
Details
- Parcel number: 39185
- Zoning: RA
Construction
Type & style
- Home type: SingleFamily
- Architectural style: Cape Cod
- Property subtype: Single Family Residence
Materials
- Vinyl Siding
- Foundation: Concrete Perimeter
- Roof: Asphalt
Condition
- New construction: No
- Year built: 1941
Utilities & green energy
- Sewer: Public Sewer
- Water: Public
Community & neighborhood
Community
- Community features: Library, Park, Shopping/Mall, Tennis Court(s)
Location
- Region: Bridgeport
- Subdivision: North End
Price history
| Date | Event | Price |
|---|---|---|
| 2/1/2024 | Sold | $450,000-9.8%$355/sqft |
Source: | ||
| 1/19/2024 | Pending sale | $499,000$393/sqft |
Source: | ||
| 11/21/2023 | Listed for sale | $499,000+760.3%$393/sqft |
Source: | ||
| 4/11/2016 | Sold | $58,000-67.8%$46/sqft |
Source: Public Record Report a problem | ||
| 6/24/2002 | Sold | $180,000+74.8%$142/sqft |
Source: | ||
Public tax history
| Year | Property taxes | Tax assessment |
|---|---|---|
| 2025 | $7,478 +3% | $172,110 +3% |
| 2024 | $7,261 | $167,120 |
| 2023 | $7,261 | $167,120 |
Find assessor info on the county website
Neighborhood: North End
Nearby schools
GreatSchools rating
- 5/10Winthrop SchoolGrades: PK-8Distance: 0.6 mi
- 5/10Aerospace/Hydrospace Engineering And Physical Sciences High SchoolGrades: 9-12Distance: 2 mi
- 6/10Biotechnology Research And Zoological Studies High At The FaGrades: 9-12Distance: 2 mi
Get pre-qualified for a loan
At Zillow Home Loans, we can pre-qualify you in as little as 5 minutes with no impact to your credit score.An equal housing lender. NMLS #10287.
Sell for more on Zillow
Get a Zillow Showcase℠ listing at no additional cost and you could sell for .
$502,900
2% more+$10,058
With Zillow Showcase(estimated)$512,958

