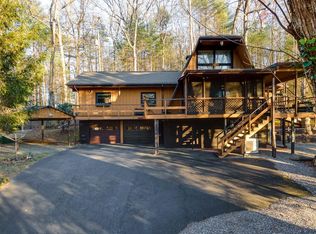Beautiful Private Family home with 8.77 unrestricted land just outside the city limits but does have city water. 4 Bedrooms, 5 Full Baths. Main level living offers sunk in living room with brick wood burning fireplace, hardwood floors, formal dining, eat in kitchen, laundry room and full bath. Sun-room with brick floors leading to the large back deck that is perfect for a hot tub. Master En-suite with wood burning fireplace, walk in closet with access to bath, tile floors, whirlpool tub and a shower. In the master has a door leading to a small private deck to the fenced in area where the In ground swimming pool is and its all fenced in. The kids or you will certainly enjoy the pool during the season. Upper level is 3 bedrooms and two full baths with tub/shower units. Lower level has a huge storage closet, family room or game room that would be great for a theater room, very large bedroom, walk in closet, full bath and access to the outside. The grounds have a beautiful easy meandering paved drive, mature landscaping, double carport, workshop and lots of extra parking. There is an older horse barn that is not far from the house but can not be seen from the house. One owner
This property is off market, which means it's not currently listed for sale or rent on Zillow. This may be different from what's available on other websites or public sources.

