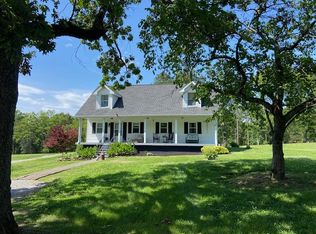Closed
$950,000
2880 Nonaville Rd, Mount Juliet, TN 37122
4beds
2,897sqft
Single Family Residence, Residential
Built in 2021
1.04 Acres Lot
$912,500 Zestimate®
$328/sqft
$3,011 Estimated rent
Home value
$912,500
$867,000 - $958,000
$3,011/mo
Zestimate® history
Loading...
Owner options
Explore your selling options
What's special
BRING YOUR TOYS! This incredible home has an attached three car garage with epoxied floors AND boasts a brand new 1600 sq ft custom garage/shop with oversized doors and upgraded electrical comfortably accommodating whatever you need to store - an RV, boat, jet skis, motorcycles, classic cars, workshop space, etc. This beautiful home is located on a 1.04 acre lot in the heart of Mt. Juliet and only minutes to the lake! The primary bedroom has a recessed ceiling with tongue and groove accent, a relaxing en suite bathroom, and spacious walk in closet. There are three additional bedrooms, a large bonus room, an open concept kitchen/dining/living space, covered front and back porches, a private backyard, and tons of upgrades everywhere you look. Hardwood flooring throughout, custom maple kitchen cabinets, quartz countertops, exposed beams, a whole house humidifier and water softener/water filtration system, custom plantation shutters, no HOA and no city taxes! Don't miss this dream home!
Zillow last checked: 8 hours ago
Listing updated: March 08, 2024 at 10:01am
Listing Provided by:
Talia Aldrich 619-972-8349,
Redfin
Bought with:
Caleb Blair, 372216
Tour Properties
Source: RealTracs MLS as distributed by MLS GRID,MLS#: 2617995
Facts & features
Interior
Bedrooms & bathrooms
- Bedrooms: 4
- Bathrooms: 3
- Full bathrooms: 3
- Main level bedrooms: 3
Bedroom 1
- Features: Suite
- Level: Suite
- Area: 272 Square Feet
- Dimensions: 17x16
Bedroom 2
- Features: Bath
- Level: Bath
- Area: 132 Square Feet
- Dimensions: 12x11
Bedroom 3
- Features: Bath
- Level: Bath
- Area: 143 Square Feet
- Dimensions: 13x11
Bedroom 4
- Features: Walk-In Closet(s)
- Level: Walk-In Closet(s)
- Area: 132 Square Feet
- Dimensions: 12x11
Bonus room
- Features: Over Garage
- Level: Over Garage
- Area: 600 Square Feet
- Dimensions: 30x20
Dining room
- Features: Combination
- Level: Combination
- Area: 130 Square Feet
- Dimensions: 10x13
Kitchen
- Features: Eat-in Kitchen
- Level: Eat-in Kitchen
- Area: 195 Square Feet
- Dimensions: 15x13
Living room
- Area: 289 Square Feet
- Dimensions: 17x17
Heating
- Central, Heat Pump
Cooling
- Central Air, Electric
Appliances
- Included: Dishwasher, Disposal, Dryer, Microwave, Refrigerator, Washer, Built-In Electric Oven, Cooktop
Features
- Ceiling Fan(s), Entrance Foyer, Extra Closets, Pantry, Smart Thermostat, Storage, Walk-In Closet(s), Primary Bedroom Main Floor
- Flooring: Wood, Tile
- Basement: Crawl Space
- Number of fireplaces: 1
- Fireplace features: Gas, Living Room, Wood Burning
Interior area
- Total structure area: 2,897
- Total interior livable area: 2,897 sqft
- Finished area above ground: 2,897
Property
Parking
- Total spaces: 6
- Parking features: Garage Door Opener, Attached/Detached, Aggregate, Driveway, Parking Pad
- Garage spaces: 6
- Has uncovered spaces: Yes
Features
- Levels: Two
- Stories: 2
- Patio & porch: Patio, Covered, Porch
Lot
- Size: 1.04 Acres
- Features: Level
Details
- Parcel number: 031 08203 000
- Special conditions: Standard
Construction
Type & style
- Home type: SingleFamily
- Architectural style: Traditional
- Property subtype: Single Family Residence, Residential
Materials
- Brick, Masonite
- Roof: Shingle
Condition
- New construction: No
- Year built: 2021
Utilities & green energy
- Sewer: Public Sewer
- Water: Public
- Utilities for property: Electricity Available, Water Available
Community & neighborhood
Location
- Region: Mount Juliet
- Subdivision: West Wilson Utility
Price history
| Date | Event | Price |
|---|---|---|
| 3/5/2024 | Sold | $950,000-3.9%$328/sqft |
Source: | ||
| 2/15/2024 | Contingent | $989,000$341/sqft |
Source: | ||
| 2/9/2024 | Listed for sale | $989,000+31.9%$341/sqft |
Source: | ||
| 6/12/2023 | Sold | $750,000-1.3%$259/sqft |
Source: | ||
| 4/15/2023 | Contingent | $759,900$262/sqft |
Source: | ||
Public tax history
| Year | Property taxes | Tax assessment |
|---|---|---|
| 2024 | $2,548 +11.5% | $133,500 +11.5% |
| 2023 | $2,285 | $119,725 |
| 2022 | $2,285 | $119,725 +367.2% |
Find assessor info on the county website
Neighborhood: 37122
Nearby schools
GreatSchools rating
- 8/10Lakeview Elementary SchoolGrades: K-5Distance: 1.4 mi
- 7/10Mt. Juliet Middle SchoolGrades: 6-8Distance: 3.5 mi
- 8/10Green Hill High SchoolGrades: 9-12Distance: 2.9 mi
Schools provided by the listing agent
- Elementary: Lakeview Elementary School
- Middle: Mt. Juliet Middle School
- High: Green Hill High School
Source: RealTracs MLS as distributed by MLS GRID. This data may not be complete. We recommend contacting the local school district to confirm school assignments for this home.
Get a cash offer in 3 minutes
Find out how much your home could sell for in as little as 3 minutes with a no-obligation cash offer.
Estimated market value
$912,500
Get a cash offer in 3 minutes
Find out how much your home could sell for in as little as 3 minutes with a no-obligation cash offer.
Estimated market value
$912,500
