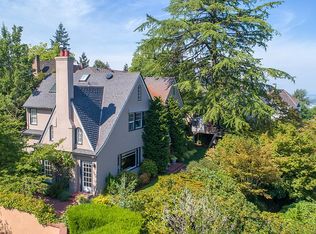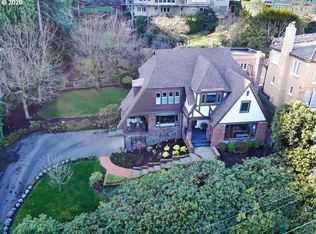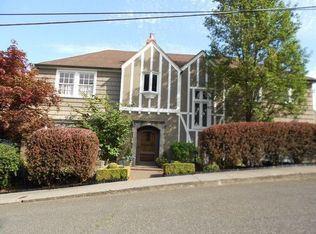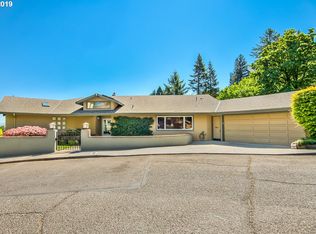Sold
$1,816,000
2880 NW Ariel Ter, Portland, OR 97210
4beds
8,314sqft
Residential, Single Family Residence
Built in 1932
10,018.8 Square Feet Lot
$1,888,500 Zestimate®
$218/sqft
$9,109 Estimated rent
Home value
$1,888,500
$1.59M - $2.25M
$9,109/mo
Zestimate® history
Loading...
Owner options
Explore your selling options
What's special
Incredible opportunity to purchase stunning architectural masterpiece for far under market value...AND...Owner will finance at significantly below market interest rates! Located in the gorgeous and sought-after Kings Heights neighborhood with beautiful views, close to Hillside Park, Forest Park trailhead, popular NW 23rd Avenue shopping and restaurants, and perched on a perfectly private lot featuring walled courtyards and a gated rear entrance. This home features 4 very large bedroom suites, a lovely open floorplan and full basement. Reminiscent of old Santa Barbara/Palm Springs, the Mediterranean/Spanish style home is enjoying a resurgence in popularity across the Southwest and California- be ahead of the trend and enjoy your own personal retreat- right here in Portland! [Home Energy Score = 1. HES Report at https://rpt.greenbuildingregistry.com/hes/OR10156520]
Zillow last checked: 8 hours ago
Listing updated: September 13, 2023 at 12:08pm
Listed by:
Rosanne Vecchio 503-512-5100,
@HOME Property Group LLC
Bought with:
Spencer Voris, 201211016
Keller Williams Realty Professionals
Source: RMLS (OR),MLS#: 23524216
Facts & features
Interior
Bedrooms & bathrooms
- Bedrooms: 4
- Bathrooms: 7
- Full bathrooms: 4
- Partial bathrooms: 3
- Main level bathrooms: 2
Primary bedroom
- Features: Builtin Features, Dressing Room, Hardwood Floors, Marble, Soaking Tub, Suite
- Level: Upper
- Area: 345
- Dimensions: 23 x 15
Bedroom 2
- Features: Builtin Features, Hardwood Floors, Double Closet, Double Sinks, Marble, Suite
- Level: Upper
- Area: 294
- Dimensions: 21 x 14
Bedroom 3
- Features: Ceiling Fan, Closet Organizer, Hardwood Floors, Marble, Suite, Walkin Shower
- Level: Upper
- Area: 256
- Dimensions: 16 x 16
Bedroom 4
- Features: Balcony, Hardwood Floors, Bathtub With Shower, Marble, Suite, Walkin Closet
- Level: Upper
- Area: 210
- Dimensions: 15 x 14
Dining room
- Features: Coved, Formal, French Doors, Hardwood Floors, Patio
- Level: Main
- Area: 252
- Dimensions: 18 x 14
Family room
- Features: Bathroom, Builtin Features, Fireplace, Nook, Closet
- Level: Lower
- Area: 504
- Dimensions: 28 x 18
Kitchen
- Features: Builtin Refrigerator, Cook Island, Gas Appliances, Gourmet Kitchen, Double Oven, Double Sinks
- Level: Main
- Area: 315
- Dimensions: 14 x 15
Living room
- Features: Builtin Features, Coved, Fireplace, Formal, Hardwood Floors, Sunken
- Level: Main
- Area: 792
- Dimensions: 33 x 24
Office
- Features: Bay Window, Builtin Features, Hardwood Floors
- Level: Main
- Area: 140
- Dimensions: 14 x 10
Heating
- Forced Air, Fireplace(s), Forced Air 90, Forced Air 95 Plus, Zoned
Cooling
- Central Air
Appliances
- Included: Built In Oven, Built-In Refrigerator, Cooktop, Dishwasher, Disposal, Double Oven, Down Draft, Gas Appliances, Microwave, Plumbed For Ice Maker, Stainless Steel Appliance(s), Washer/Dryer, Free-Standing Refrigerator, Gas Water Heater
- Laundry: Laundry Room
Features
- Ceiling Fan(s), High Ceilings, Marble, Soaking Tub, Wainscoting, Built-in Features, Sink, Balcony, Bathtub With Shower, Suite, Walk-In Closet(s), Bookcases, Coved, Double Closet, Double Vanity, Closet Organizer, Walkin Shower, Formal, Bathroom, Nook, Closet, Cook Island, Gourmet Kitchen, Sunken, Dressing Room
- Flooring: Concrete, Hardwood, Heated Tile, Tile
- Doors: French Doors
- Windows: Bay Window(s)
- Basement: Full,Partially Finished,Storage Space
- Number of fireplaces: 3
- Fireplace features: Gas, Wood Burning
Interior area
- Total structure area: 8,314
- Total interior livable area: 8,314 sqft
Property
Parking
- Total spaces: 2
- Parking features: Detached
- Garage spaces: 2
Features
- Stories: 3
- Patio & porch: Patio
- Exterior features: Water Feature, Balcony
- Fencing: Fenced
- Has view: Yes
- View description: Mountain(s), Territorial
Lot
- Size: 10,018 sqft
- Features: Gated, Private, SqFt 10000 to 14999
Details
- Parcel number: R304735
- Other equipment: Air Cleaner
Construction
Type & style
- Home type: SingleFamily
- Architectural style: Mediterranean
- Property subtype: Residential, Single Family Residence
Materials
- Stucco
- Foundation: Concrete Perimeter
- Roof: Tile
Condition
- Restored
- New construction: No
- Year built: 1932
Utilities & green energy
- Gas: Gas
- Sewer: Public Sewer
- Water: Public
Community & neighborhood
Security
- Security features: Security Gate, Security System Owned
Community
- Community features: Parks, trails, shopping, restaurants
Location
- Region: Portland
- Subdivision: Kings Heights
Other
Other facts
- Listing terms: Call Listing Agent,Cash,Conventional
- Road surface type: Paved
Price history
| Date | Event | Price |
|---|---|---|
| 9/13/2023 | Sold | $1,816,000-6.9%$218/sqft |
Source: | ||
| 7/17/2023 | Pending sale | $1,950,000$235/sqft |
Source: | ||
| 4/27/2023 | Listed for sale | $1,950,000-40%$235/sqft |
Source: | ||
| 1/20/2021 | Listing removed | -- |
Source: | ||
| 10/18/2020 | Listed for sale | $3,250,000+32.7%$391/sqft |
Source: @HOME Property Group LLC #20593922 | ||
Public tax history
| Year | Property taxes | Tax assessment |
|---|---|---|
| 2025 | $36,089 +5.9% | $1,887,740 +5% |
| 2024 | $34,090 -9.9% | $1,797,850 -5.4% |
| 2023 | $37,838 -23.2% | $1,901,220 +3% |
Find assessor info on the county website
Neighborhood: Hillside
Nearby schools
GreatSchools rating
- 5/10Chapman Elementary SchoolGrades: K-5Distance: 0.4 mi
- 5/10West Sylvan Middle SchoolGrades: 6-8Distance: 2.9 mi
- 8/10Lincoln High SchoolGrades: 9-12Distance: 1.2 mi
Schools provided by the listing agent
- Elementary: Chapman
- Middle: West Sylvan
- High: Lincoln
Source: RMLS (OR). This data may not be complete. We recommend contacting the local school district to confirm school assignments for this home.
Get a cash offer in 3 minutes
Find out how much your home could sell for in as little as 3 minutes with a no-obligation cash offer.
Estimated market value
$1,888,500
Get a cash offer in 3 minutes
Find out how much your home could sell for in as little as 3 minutes with a no-obligation cash offer.
Estimated market value
$1,888,500



