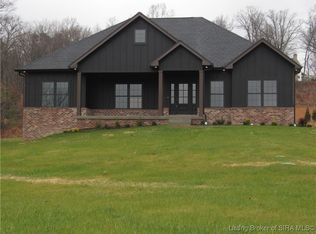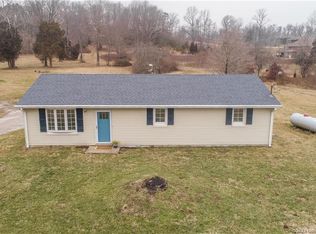Welcome to your stunning New Construction ranch-style home nestled on a sprawling 1.538acre lot in the highly desirable Floyds Knobs community! This split-bedroom layout, offers the perfect blend of luxury, comfort, and functionality. Step inside and be captivated by the spacious open floor plan. Enjoy the large kitchen featuring luxurious Quart Countertops, Convection/Air Fry Wall Oven, French Door Refrigerator, 30” Cook Top and undercounter lighting. Relax in the living room featuring a gas fireplace adorned with a Stone Finish. The large family room in the basement offers endless possibilities for entertainment, complete with stylish bar and granite countertops. Additional Features include: An oversized garage with an 8x18’ garage door, Covered front and back porch, Anderson Windows, Trane Heating and Air, Cellulose Insulation (ensuring energy efficiency), Wood Laminate Floors. A Paved Drive. Extra: 32x48’ Pole barn with 10x12’ doors. Including Garage openers, concrete floors and 6” gutters.
This property is off market, which means it's not currently listed for sale or rent on Zillow. This may be different from what's available on other websites or public sources.

