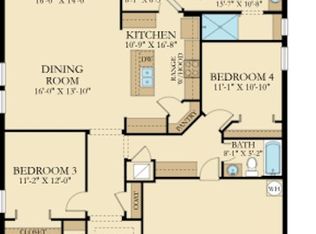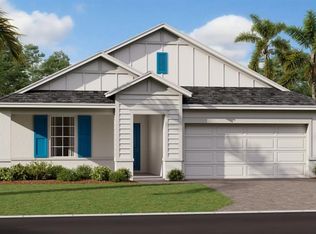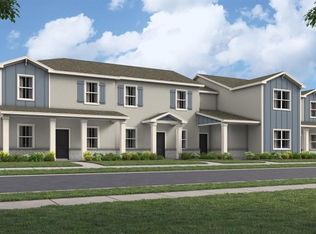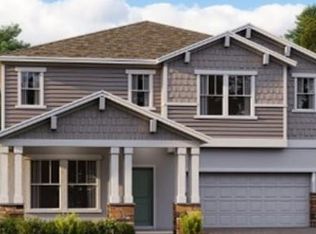Sold for $404,590
$404,590
2880 Haze Rd, Clermont, FL 34714
3beds
1,755sqft
Townhouse
Built in 2025
3,000 Square Feet Lot
$402,000 Zestimate®
$231/sqft
$2,345 Estimated rent
Home value
$402,000
$374,000 - $430,000
$2,345/mo
Zestimate® history
Loading...
Owner options
Explore your selling options
What's special
Under Construction. Welcome to the light & bright Landcaster! This elegant townhome covers two stories and includes three bedrooms, two and one-half bathrooms with a two-car rear load garage. The front door opens onto the spacious open concept combination living room and dining room. There is also a laundry room with washer and dryer and a fully equipped kitchen that leads to an beautiful patio. The luxurious upstairs master suite has a private bathroom and a roomy walk-in closet. Every home comes with Lennar’s Everything’s Included® promise, which includes new appliances as well as quartz countertops, blinds, and more in the price of your home. There are also home automation features such as keyless door locks and video doorbells in the Connected Home by Lennar®. Tohoqua is one of the most anticipated new communities. At Wellness Ridge, families can take advantage of the glorious resort-style swimming pool, extravagant clubhouse with a state-of-the-art fitness center, tennis, basketball and pickle ball courts along with beautiful walking trails throughout the community. Dive into nature, close to Lake Louisa State Park with activities such as hiking, camping, fishing, and kayaking. Pick blueberries, fruit and vegetables at Southern Hill Farms. Close to major roadways and theme parks. What are you waiting for? Call and make an appt today.
Zillow last checked: 8 hours ago
Listing updated: October 09, 2025 at 10:29am
Listing Provided by:
Ben Goldstein 844-277-5790,
LENNAR REALTY 800-229-0611
Bought with:
Andrea Passuello De Freitas, 3604109
WRA BUSINESS & REAL ESTATE
Source: Stellar MLS,MLS#: O6329712 Originating MLS: Orlando Regional
Originating MLS: Orlando Regional

Facts & features
Interior
Bedrooms & bathrooms
- Bedrooms: 3
- Bathrooms: 3
- Full bathrooms: 2
- 1/2 bathrooms: 1
Primary bedroom
- Features: Walk-In Closet(s)
- Level: Second
- Area: 168 Square Feet
- Dimensions: 12x14
Bedroom 2
- Features: Built-in Closet
- Level: Second
- Area: 120 Square Feet
- Dimensions: 12x10
Bedroom 3
- Features: Built-in Closet
- Level: Second
- Area: 120 Square Feet
- Dimensions: 12x10
Balcony porch lanai
- Level: First
- Area: 320 Square Feet
- Dimensions: 16x20
Dining room
- Level: First
- Area: 144 Square Feet
- Dimensions: 12x12
Great room
- Level: First
- Area: 196 Square Feet
- Dimensions: 14x14
Kitchen
- Level: First
- Area: 120 Square Feet
- Dimensions: 10x12
Living room
- Level: First
- Area: 144 Square Feet
- Dimensions: 12x12
Heating
- Central, Electric
Cooling
- Central Air
Appliances
- Included: Dishwasher, Disposal, Microwave, Range
- Laundry: Inside
Features
- In Wall Pest System, Kitchen/Family Room Combo, Solid Surface Counters, Solid Wood Cabinets, Thermostat, Walk-In Closet(s)
- Flooring: Ceramic Tile, Concrete
- Doors: Sliding Doors
- Windows: Thermal Windows
- Has fireplace: No
Interior area
- Total structure area: 2,155
- Total interior livable area: 1,755 sqft
Property
Parking
- Total spaces: 2
- Parking features: Driveway, Garage Door Opener
- Attached garage spaces: 2
- Has uncovered spaces: Yes
- Details: Garage Dimensions: 19x20
Features
- Levels: Two
- Stories: 2
- Patio & porch: Covered, Patio, Porch
- Exterior features: Irrigation System
Lot
- Size: 3,000 sqft
- Features: City Lot, Sidewalk
- Residential vegetation: Trees/Landscaped
Details
- Parcel number: 222326001000057700
- Zoning: P-D
- Special conditions: None
Construction
Type & style
- Home type: Townhouse
- Property subtype: Townhouse
- Attached to another structure: Yes
Materials
- Block, Stucco, Wood Frame
- Foundation: Slab
- Roof: Shingle
Condition
- Under Construction
- New construction: Yes
- Year built: 2025
Details
- Builder model: Landcaster
- Builder name: Lennar Homes
Utilities & green energy
- Sewer: Public Sewer
- Water: Public
- Utilities for property: Cable Available, Cable Connected, Electricity Available, Electricity Connected, Fiber Optics, Street Lights, Underground Utilities
Community & neighborhood
Security
- Security features: Smoke Detector(s)
Community
- Community features: Clubhouse, Irrigation-Reclaimed Water, Park, Playground, Tennis Court(s)
Location
- Region: Clermont
- Subdivision: WELLNESS RIDGE 25 TH
HOA & financial
HOA
- Has HOA: Yes
- HOA fee: $180 monthly
- Amenities included: Basketball Court, Clubhouse, Park, Playground, Pool, Spa/Hot Tub, Tennis Court(s)
- Services included: Maintenance Grounds, Private Road
- Association name: Icon Management/Brad Compton
Other fees
- Pet fee: $0 monthly
Other financial information
- Total actual rent: 0
Other
Other facts
- Listing terms: Cash,Conventional,FHA,VA Loan
- Ownership: Fee Simple
- Road surface type: Paved, Asphalt
Price history
| Date | Event | Price |
|---|---|---|
| 12/1/2025 | Listing removed | $2,390$1/sqft |
Source: Zillow Rentals Report a problem | ||
| 11/19/2025 | Price change | $2,390+4.4%$1/sqft |
Source: Zillow Rentals Report a problem | ||
| 11/10/2025 | Price change | $2,290-4.2%$1/sqft |
Source: Zillow Rentals Report a problem | ||
| 10/29/2025 | Price change | $2,390-3.8%$1/sqft |
Source: Zillow Rentals Report a problem | ||
| 10/20/2025 | Price change | $2,485-0.2%$1/sqft |
Source: Stellar MLS #O6349420 Report a problem | ||
Public tax history
Tax history is unavailable.
Neighborhood: 34714
Nearby schools
GreatSchools rating
- 3/10Sawgrass Bay Elementary SchoolGrades: PK-5Distance: 4.7 mi
- 6/10Windy Hill Middle SchoolGrades: 6-8Distance: 3 mi
- 5/10East Ridge High SchoolGrades: 9-12Distance: 4.8 mi
Schools provided by the listing agent
- Elementary: Sawgrass bay Elementary
- Middle: Windy Hill Middle
- High: East Ridge High
Source: Stellar MLS. This data may not be complete. We recommend contacting the local school district to confirm school assignments for this home.
Get a cash offer in 3 minutes
Find out how much your home could sell for in as little as 3 minutes with a no-obligation cash offer.
Estimated market value
$402,000



