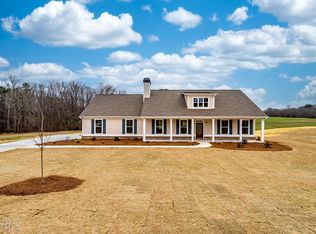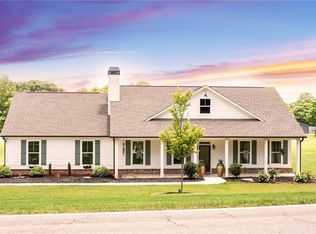Closed
$430,000
2880 H D Atha Rd, Covington, GA 30014
4beds
2,517sqft
Single Family Residence, Residential
Built in 2001
3.59 Acres Lot
$431,500 Zestimate®
$171/sqft
$2,306 Estimated rent
Home value
$431,500
$350,000 - $535,000
$2,306/mo
Zestimate® history
Loading...
Owner options
Explore your selling options
What's special
Seller says sell! All reasonable offers will be considered. Beautifully updated and maintained ranch on a full, open basement sitting on 3.59 acres. Oversized front porch that is covered and perfect for enjoying your morning cup of coffee. New LVP flooring throughout the main level. New paint on Trex decks and trim. 5 year old water heater and roof. Vaulted ceiling in fireside living room. Fresh paint throughout interior. Kitchen features, white shaker cabinets, granite counter tops, stainless steel appliances and eat-in breakfast area. There is a 10x11 Room off the kitchen that would make a great formal dining room, office or additional bedroom. Front bedroom is large and perfect for a teen suite. Hall bathroom has LVP floors and a zero entry shower with new vanity and solid surface counter top. Additional secondary bedrooms are larger than normal. Master bedroom has trey ceilings and ample light. Master bath includes LVP floors, updated double vanity with granite counter tops, garden tub with attached shower. Basement is unfinished with a wood burning stove and is wide open with two large LVL beams ready for your own design. This home was completely renovated in 2019 and was equipped for wheelchair accessibility with a ramped entry, wide hallways, 36" doors into the hall bathroom, and 2 secondary bedrooms. The hall bath has a zero entry shower and a fold down bench. The lot includes ample open grass area as well as woods for privacy. Bring your boat, RV, and trailers. You even have an extra parking pad outside the basement and can easily add a garage door with the existing header. Welcome home to your private retreat!
Zillow last checked: 8 hours ago
Listing updated: August 02, 2024 at 10:52pm
Listing Provided by:
DAVID DUTTON,
EXP Realty, LLC.
Bought with:
NON-MLS NMLS
Non FMLS Member
Source: FMLS GA,MLS#: 7374197
Facts & features
Interior
Bedrooms & bathrooms
- Bedrooms: 4
- Bathrooms: 3
- Full bathrooms: 2
- 1/2 bathrooms: 1
- Main level bathrooms: 2
- Main level bedrooms: 4
Primary bedroom
- Features: Master on Main, Oversized Master
- Level: Master on Main, Oversized Master
Bedroom
- Features: Master on Main, Oversized Master
Primary bathroom
- Features: Double Vanity, Tub/Shower Combo
Dining room
- Features: Separate Dining Room
Kitchen
- Features: Breakfast Room, Cabinets White, Eat-in Kitchen, Kitchen Island, Stone Counters, View to Family Room
Heating
- Central, Electric
Cooling
- Ceiling Fan(s), Central Air, Electric, Heat Pump
Appliances
- Included: Dishwasher, Electric Range, Electric Water Heater
- Laundry: In Hall, Laundry Room, Main Level
Features
- Double Vanity, Entrance Foyer, High Speed Internet, Vaulted Ceiling(s)
- Flooring: Sustainable
- Windows: Double Pane Windows, Insulated Windows
- Basement: Boat Door,Exterior Entry,Full,Interior Entry,Unfinished,Walk-Out Access
- Number of fireplaces: 2
- Fireplace features: Basement, Brick, Factory Built, Family Room, Wood Burning Stove
- Common walls with other units/homes: No Common Walls
Interior area
- Total structure area: 2,517
- Total interior livable area: 2,517 sqft
- Finished area above ground: 2,517
Property
Parking
- Total spaces: 4
- Parking features: Driveway, Level Driveway
- Has uncovered spaces: Yes
Accessibility
- Accessibility features: Accessible Closets, Accessible Approach with Ramp, Accessible Bedroom, Customized Wheelchair Accessible, Accessible Doors, Enhanced Accessible, Accessible Entrance, Accessible Full Bath, Accessible Hallway(s)
Features
- Levels: One
- Stories: 1
- Patio & porch: Deck, Front Porch, Rear Porch
- Exterior features: Garden, Private Yard, Rain Gutters, No Dock
- Pool features: None
- Spa features: None
- Fencing: Back Yard,Chain Link
- Has view: Yes
- View description: Trees/Woods
- Waterfront features: None
- Body of water: None
Lot
- Size: 3.59 Acres
- Dimensions: 280x394
- Features: Back Yard, Front Yard, Level, Wooded
Details
- Additional structures: None
- Parcel number: C078000000099B00
- Other equipment: None
- Horse amenities: None
Construction
Type & style
- Home type: SingleFamily
- Architectural style: Ranch,Traditional
- Property subtype: Single Family Residence, Residential
Materials
- Brick 4 Sides
- Foundation: Concrete Perimeter
- Roof: Composition,Shingle
Condition
- Resale
- New construction: No
- Year built: 2001
Utilities & green energy
- Electric: 110 Volts, 220 Volts in Laundry
- Sewer: Septic Tank
- Water: Private, Well
- Utilities for property: Cable Available, Electricity Available, Phone Available
Green energy
- Energy efficient items: None
- Energy generation: None
Community & neighborhood
Security
- Security features: Smoke Detector(s)
Community
- Community features: None
Location
- Region: Covington
- Subdivision: None
Other
Other facts
- Road surface type: Gravel
Price history
| Date | Event | Price |
|---|---|---|
| 8/1/2024 | Sold | $430,000+1.2%$171/sqft |
Source: | ||
| 7/18/2024 | Pending sale | $425,000$169/sqft |
Source: | ||
| 7/8/2024 | Price change | $425,000-3.4%$169/sqft |
Source: | ||
| 6/26/2024 | Listed for sale | $439,900$175/sqft |
Source: | ||
| 6/17/2024 | Pending sale | $439,900$175/sqft |
Source: | ||
Public tax history
| Year | Property taxes | Tax assessment |
|---|---|---|
| 2024 | $4,607 +2.4% | $156,280 +5.4% |
| 2023 | $4,497 +7.8% | $148,280 +12.4% |
| 2022 | $4,172 +28.1% | $131,960 +15.9% |
Find assessor info on the county website
Neighborhood: 30014
Nearby schools
GreatSchools rating
- 6/10Atha Road Elementary SchoolGrades: PK-5Distance: 4.2 mi
- 6/10Youth Middle SchoolGrades: 6-8Distance: 6.1 mi
- 7/10Walnut Grove High SchoolGrades: 9-12Distance: 6.4 mi
Schools provided by the listing agent
- Elementary: Atha Road
- Middle: Youth
- High: Walnut Grove
Source: FMLS GA. This data may not be complete. We recommend contacting the local school district to confirm school assignments for this home.
Get a cash offer in 3 minutes
Find out how much your home could sell for in as little as 3 minutes with a no-obligation cash offer.
Estimated market value
$431,500
Get a cash offer in 3 minutes
Find out how much your home could sell for in as little as 3 minutes with a no-obligation cash offer.
Estimated market value
$431,500

