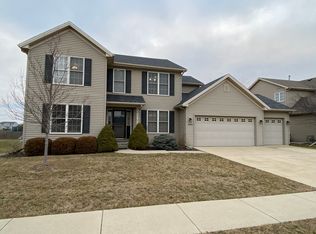This 4 bedroom, 3.5 bath 2-story with a 3-car garage is located in sought-after Eagle's Landing and backs to open space with no houses behind. The owners built for energy efficient with geo-thermal heating/cooling system and upgraded fiberglass and spray foam insulation. They also chose a floor plan that provides excellent open living/dining space including a kitchen island plus a main floor flex room that is a great office or can be used based on the needs of the new owners. The basement is finished with a second family room, a bedroom and a bathroom. The floor plan provides extra space in the upstairs hallway for a sitting area or a second office/work area. The owner suite includes a spacious bedroom with beautiful views of the green space behind, vaulted ceilings, a huge walk-in closet. and a bath with a whirlpool tub. New flooring has just been installed and the house has been freshly painted. Owners have recently installed a new 50-year roof which has a transferable warranty. Free library in front yard.
This property is off market, which means it's not currently listed for sale or rent on Zillow. This may be different from what's available on other websites or public sources.

