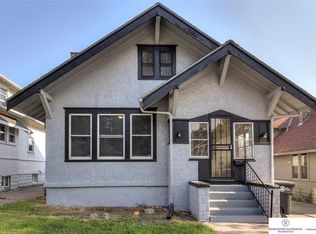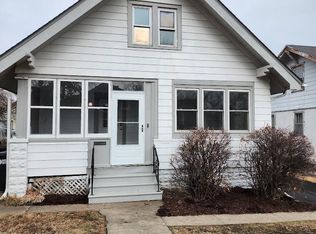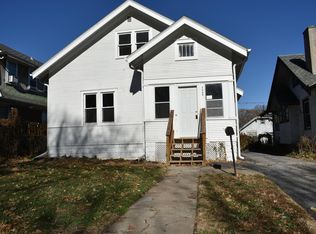Sold for $215,000 on 09/05/25
$215,000
2880 Bauman Ave, Omaha, NE 68112
5beds
2,378sqft
Single Family Residence
Built in 1917
4,791.6 Square Feet Lot
$218,400 Zestimate®
$90/sqft
$2,635 Estimated rent
Maximize your home sale
Get more eyes on your listing so you can sell faster and for more.
Home value
$218,400
$203,000 - $236,000
$2,635/mo
Zestimate® history
Loading...
Owner options
Explore your selling options
What's special
Discover this beautifully remodeled 5-bedroom, 3-bathroom home designed for today's lifestyle. Featuring a good size living room and dinning room floor plan, stylish finishes, and plenty of space for entertaining. Enjoy a brand-new kitchen with stainless steel appliances, updated bathrooms, Mix of flooring, and fresh paint throughout. Nestled in a quiet, established neighborhood, this home offers the perfect blend of comfort and convenience / minutes from schools, parks, shopping, and easy highway access. Key Features: 5 Bedrooms / 3 Bathrooms. ( Two bedrooms are on Main floor ) 6th Bedroom is non conforming in the basement. Fully Remodeled Interior Finished Lower Level for Extra Living Space Large Backyard / Perfect for Entertaining Turn-Key Ready This is the one you've been waiting for / style, space, and value all in one!
Zillow last checked: 8 hours ago
Listing updated: September 05, 2025 at 01:14pm
Listed by:
Melvin Melendez Sorto 402-312-4245,
Nebraska Realty
Bought with:
Maggie DeGunia, 20230112
Real Broker NE, LLC
Source: GPRMLS,MLS#: 22508924
Facts & features
Interior
Bedrooms & bathrooms
- Bedrooms: 5
- Bathrooms: 3
- Full bathrooms: 1
- 3/4 bathrooms: 2
- Main level bathrooms: 1
Primary bedroom
- Level: Second
Bedroom 2
- Level: Second
Bedroom 3
- Level: Main
Bedroom 4
- Level: Main
Bedroom 5
- Level: Basement
Basement
- Area: 1070
Heating
- Natural Gas, Forced Air
Cooling
- Central Air
Appliances
- Included: Range, Refrigerator, Washer, Dryer
Features
- None
- Flooring: Wood, Vinyl, Carpet, Porcelain Tile, Luxury Vinyl, Plank
- Basement: Finished
- Has fireplace: No
Interior area
- Total structure area: 2,378
- Total interior livable area: 2,378 sqft
- Finished area above ground: 1,478
- Finished area below ground: 900
Property
Parking
- Parking features: No Garage
Features
- Levels: One and One Half
- Patio & porch: Porch
- Fencing: None
Lot
- Size: 4,791 sqft
- Dimensions: 42' x 120'
- Features: Up to 1/4 Acre., City Lot
Details
- Parcel number: 1753820000
Construction
Type & style
- Home type: SingleFamily
- Architectural style: Traditional
- Property subtype: Single Family Residence
Materials
- Wood Siding
- Foundation: Block
- Roof: Composition
Condition
- Not New and NOT a Model
- New construction: No
- Year built: 1917
Utilities & green energy
- Sewer: Public Sewer
- Water: Public
- Utilities for property: Electricity Available, Natural Gas Available, Water Available, Sewer Available
Community & neighborhood
Location
- Region: Omaha
- Subdivision: Minne Lusa
Other
Other facts
- Listing terms: VA Loan,FHA,Conventional,Cash
- Ownership: Fee Simple
Price history
| Date | Event | Price |
|---|---|---|
| 9/5/2025 | Sold | $215,000-6.5%$90/sqft |
Source: | ||
| 8/9/2025 | Pending sale | $230,000$97/sqft |
Source: | ||
| 7/2/2025 | Price change | $230,000-4.2%$97/sqft |
Source: | ||
| 6/12/2025 | Price change | $240,000-7.7%$101/sqft |
Source: | ||
| 5/19/2025 | Price change | $259,900-1.9%$109/sqft |
Source: | ||
Public tax history
| Year | Property taxes | Tax assessment |
|---|---|---|
| 2024 | $2,060 -23.4% | $127,400 |
| 2023 | $2,688 +9.9% | $127,400 +11.2% |
| 2022 | $2,446 +63.5% | $114,600 +62.1% |
Find assessor info on the county website
Neighborhood: Miller Park-Minne Lusa
Nearby schools
GreatSchools rating
- 5/10Minne Lusa Elementary SchoolGrades: PK-5Distance: 0.3 mi
- 3/10Mc Millan Magnet Middle SchoolGrades: 6-8Distance: 0.7 mi
- 1/10Omaha North Magnet High SchoolGrades: 9-12Distance: 1.6 mi
Schools provided by the listing agent
- Elementary: Minne Lusa
- Middle: McMillan
- High: North
- District: Omaha
Source: GPRMLS. This data may not be complete. We recommend contacting the local school district to confirm school assignments for this home.

Get pre-qualified for a loan
At Zillow Home Loans, we can pre-qualify you in as little as 5 minutes with no impact to your credit score.An equal housing lender. NMLS #10287.
Sell for more on Zillow
Get a free Zillow Showcase℠ listing and you could sell for .
$218,400
2% more+ $4,368
With Zillow Showcase(estimated)
$222,768

