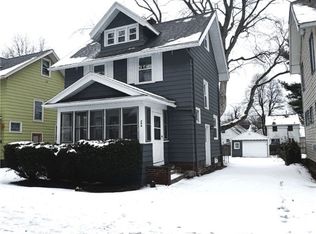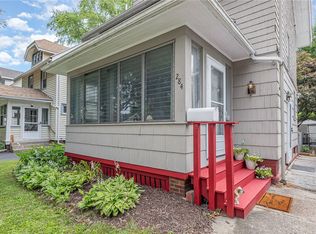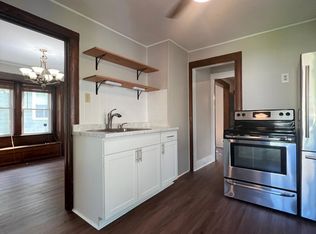Closed
$228,000
288 Wisconsin St, Rochester, NY 14609
3beds
1,262sqft
Single Family Residence
Built in 1900
4,791.6 Square Feet Lot
$249,800 Zestimate®
$181/sqft
$1,816 Estimated rent
Maximize your home sale
Get more eyes on your listing so you can sell faster and for more.
Home value
$249,800
$237,000 - $265,000
$1,816/mo
Zestimate® history
Loading...
Owner options
Explore your selling options
What's special
Don't miss this opportunity to own a completely move-in ready home in the desirable Merchants & N Winton neighborhood! This 2 possibly 3 bed home has all of the cosmetic renovations you desire with the mechanical updates you are looking for! The remodeled kitchen 2016 offers new cabinets, granite counters, tiled backsplash & stainless steel appliances. The first floor is highlighted with modern flooring 2016, built-in bookshelves & neutral paint throughout. Original hardwoods & fresh paint 2023 upstairs! The full bath was completely renovated in 2018 with a new tub, plumbing, flooring plus a new vanity in 2020. The finished attic space provides amazing potential for a 3rd bedroom or flex space. A slider from the main living space brings you to the back deck which has been sealed bi-annually & a large fully fenced yard with new shed 2019. This home has been meticulously maintained! Other upgrades include: Central A/C 2017, Electric 2021, Replacement Windows, Furnace 2016 and more! Offers due 5/31 at 3:30pm.
Zillow last checked: 8 hours ago
Listing updated: July 24, 2023 at 10:52am
Listed by:
Amanda E Friend-Gigliotti 585-622-7181,
Keller Williams Realty Greater Rochester
Bought with:
Kristin M. Parshall, 40PA1066968
RE/MAX Plus
Source: NYSAMLSs,MLS#: R1472883 Originating MLS: Rochester
Originating MLS: Rochester
Facts & features
Interior
Bedrooms & bathrooms
- Bedrooms: 3
- Bathrooms: 1
- Full bathrooms: 1
Heating
- Gas, Forced Air
Cooling
- Central Air
Appliances
- Included: Dryer, Dishwasher, Disposal, Gas Oven, Gas Range, Gas Water Heater, Microwave, Refrigerator, Washer
- Laundry: In Basement
Features
- Attic, Separate/Formal Dining Room, Separate/Formal Living Room, Granite Counters, Living/Dining Room, Quartz Counters, Sliding Glass Door(s), Natural Woodwork
- Flooring: Carpet, Ceramic Tile, Hardwood, Varies, Vinyl
- Doors: Sliding Doors
- Windows: Thermal Windows
- Basement: Full
- Has fireplace: No
Interior area
- Total structure area: 1,262
- Total interior livable area: 1,262 sqft
Property
Parking
- Parking features: No Garage
Features
- Patio & porch: Deck, Enclosed, Porch
- Exterior features: Blacktop Driveway, Deck, Fully Fenced, Fence
- Fencing: Full,Partial
Lot
- Size: 4,791 sqft
- Dimensions: 40 x 120
- Features: Near Public Transit, Residential Lot
Details
- Additional structures: Shed(s), Storage
- Parcel number: 26140010772000010360000000
- Special conditions: Standard
Construction
Type & style
- Home type: SingleFamily
- Architectural style: Colonial,Two Story
- Property subtype: Single Family Residence
Materials
- Vinyl Siding, Copper Plumbing
- Foundation: Block
- Roof: Asphalt
Condition
- Resale
- Year built: 1900
Utilities & green energy
- Electric: Circuit Breakers
- Sewer: Connected
- Water: Connected, Public
- Utilities for property: Cable Available, High Speed Internet Available, Sewer Connected, Water Connected
Community & neighborhood
Security
- Security features: Security System Owned
Location
- Region: Rochester
- Subdivision: Osborne Tr
Other
Other facts
- Listing terms: Cash,Conventional,FHA,VA Loan
Price history
| Date | Event | Price |
|---|---|---|
| 7/17/2023 | Sold | $228,000+38.2%$181/sqft |
Source: | ||
| 6/1/2023 | Pending sale | $165,000$131/sqft |
Source: | ||
| 5/25/2023 | Listed for sale | $165,000+55.7%$131/sqft |
Source: | ||
| 9/9/2016 | Sold | $106,000+1%$84/sqft |
Source: | ||
| 7/16/2016 | Pending sale | $104,900$83/sqft |
Source: RE/MAX Custom #R299193 Report a problem | ||
Public tax history
| Year | Property taxes | Tax assessment |
|---|---|---|
| 2024 | -- | $228,000 +115.1% |
| 2023 | -- | $106,000 |
| 2022 | -- | $106,000 |
Find assessor info on the county website
Neighborhood: North Winton Village
Nearby schools
GreatSchools rating
- 4/10School 52 Frank Fowler DowGrades: PK-6Distance: 0.3 mi
- 4/10East Lower SchoolGrades: 6-8Distance: 0.4 mi
- 2/10East High SchoolGrades: 9-12Distance: 0.4 mi
Schools provided by the listing agent
- District: Rochester
Source: NYSAMLSs. This data may not be complete. We recommend contacting the local school district to confirm school assignments for this home.


