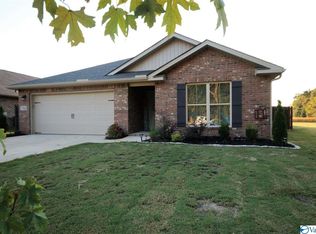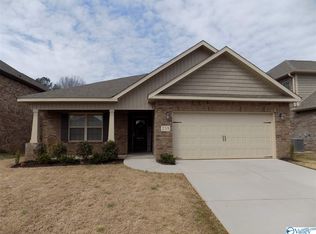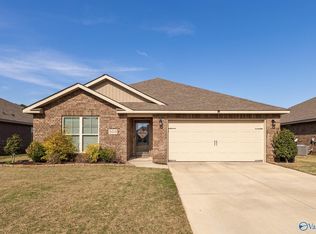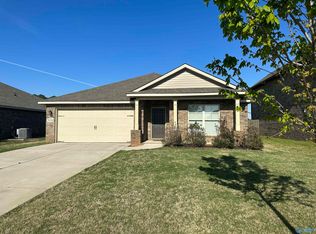Sold for $288,000
$288,000
288 Willow Bank Cir, Decatur, AL 35603
3beds
1,630sqft
Single Family Residence
Built in 2018
8,712 Square Feet Lot
$285,900 Zestimate®
$177/sqft
$1,845 Estimated rent
Home value
$285,900
$272,000 - $300,000
$1,845/mo
Zestimate® history
Loading...
Owner options
Explore your selling options
What's special
LOCATION LOCATION- Welcome to this charming single-story home in Decatur! Boasting 3 bedrooms and 2 baths, this home offers a cozy retreat. Enjoy the durability of full brick construction complemented by sleek vinyl flooring in the main living areas and carpet in the bedrooms. Open concept living space perfect for entertaining guests. Isolated owner's retreat with an en suite bathroom and walk in closet. Nestled on a spacious lot, enjoy the ample outdoor space and make it your serene haven. Convenient to I565 and just approx 20 minutes from Huntsville!
Zillow last checked: 8 hours ago
Listing updated: May 09, 2024 at 01:06pm
Listed by:
Ashley Swaim 256-679-6084,
Re/Max Unlimited
Bought with:
Chris Adkison, 114227
Exp Realty LLC Northern
Source: ValleyMLS,MLS#: 21856111
Facts & features
Interior
Bedrooms & bathrooms
- Bedrooms: 3
- Bathrooms: 2
- Full bathrooms: 2
Primary bedroom
- Features: Carpet, Tray Ceiling(s), Walk-In Closet(s)
- Level: First
- Area: 168
- Dimensions: 14 x 12
Bedroom 2
- Features: Carpet
- Level: First
- Area: 143
- Dimensions: 13 x 11
Bedroom 3
- Features: Carpet
- Level: First
- Area: 143
- Dimensions: 13 x 11
Bathroom 1
- Features: Vinyl
- Level: First
- Area: 50
- Dimensions: 10 x 5
Dining room
- Features: Crown Molding, Vinyl
- Level: First
- Area: 168
- Dimensions: 14 x 12
Kitchen
- Features: Crown Molding, Kitchen Island, Pantry, Recessed Lighting, Vinyl
- Level: First
- Area: 195
- Dimensions: 15 x 13
Living room
- Features: Ceiling Fan(s), Recessed Lighting, Vinyl
- Level: First
- Area: 260
- Dimensions: 20 x 13
Laundry room
- Features: Vinyl
- Level: First
- Area: 36
- Dimensions: 6 x 6
Heating
- Central 1
Cooling
- Central 1
Features
- Has basement: No
- Has fireplace: No
- Fireplace features: None
Interior area
- Total interior livable area: 1,630 sqft
Property
Features
- Levels: One
- Stories: 1
Lot
- Size: 8,712 sqft
Details
- Parcel number: 1201010000018.056
Construction
Type & style
- Home type: SingleFamily
- Architectural style: Ranch
- Property subtype: Single Family Residence
Materials
- Foundation: Slab
Condition
- New construction: No
- Year built: 2018
Utilities & green energy
- Sewer: Public Sewer
Community & neighborhood
Location
- Region: Decatur
- Subdivision: Bakers Farm
HOA & financial
HOA
- Has HOA: Yes
- HOA fee: $400 annually
- Association name: Merithouse Capital Management
Other
Other facts
- Listing agreement: Agency
Price history
| Date | Event | Price |
|---|---|---|
| 5/9/2024 | Sold | $288,000$177/sqft |
Source: | ||
| 4/3/2024 | Pending sale | $288,000$177/sqft |
Source: | ||
| 4/2/2024 | Contingent | $288,000$177/sqft |
Source: | ||
| 3/22/2024 | Listed for sale | $288,000+66.8%$177/sqft |
Source: | ||
| 9/27/2018 | Sold | $172,705$106/sqft |
Source: | ||
Public tax history
| Year | Property taxes | Tax assessment |
|---|---|---|
| 2024 | $761 -1% | $21,780 -0.9% |
| 2023 | $768 -1% | $21,980 -0.9% |
| 2022 | $776 +17.6% | $22,180 +16.2% |
Find assessor info on the county website
Neighborhood: 35603
Nearby schools
GreatSchools rating
- 10/10Priceville Jr High SchoolGrades: 5-8Distance: 1.5 mi
- 6/10Priceville High SchoolGrades: 9-12Distance: 0.4 mi
- 10/10Priceville Elementary SchoolGrades: PK-5Distance: 1.6 mi
Schools provided by the listing agent
- Elementary: Priceville
- Middle: Priceville
- High: Priceville High School
Source: ValleyMLS. This data may not be complete. We recommend contacting the local school district to confirm school assignments for this home.
Get pre-qualified for a loan
At Zillow Home Loans, we can pre-qualify you in as little as 5 minutes with no impact to your credit score.An equal housing lender. NMLS #10287.
Sell for more on Zillow
Get a Zillow Showcase℠ listing at no additional cost and you could sell for .
$285,900
2% more+$5,718
With Zillow Showcase(estimated)$291,618



