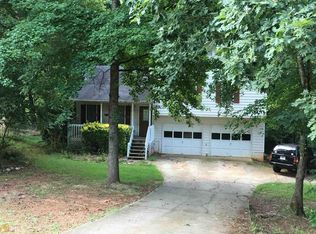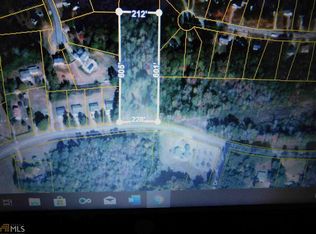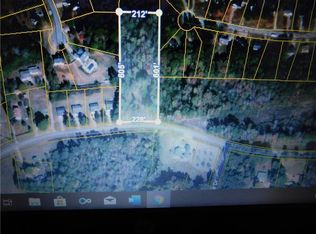Closed
$270,000
288 Whitney Ln, Villa Rica, GA 30180
4beds
1,164sqft
Single Family Residence
Built in 1995
0.52 Acres Lot
$277,800 Zestimate®
$232/sqft
$1,730 Estimated rent
Home value
$277,800
$264,000 - $292,000
$1,730/mo
Zestimate® history
Loading...
Owner options
Explore your selling options
What's special
Lovely split level home on a private cul-de-sac lot in Whitney Heights. This home has a nice long driveway and side entry garage. The exterior is easy to maintain vinyl siding and there is a shed in the back and a fenced yard. The inside has been freshly painted and the flooring looks new also. This is a split foyer home. The main level is stairway up. There is a large great room with vaulted ceiling and a dining room that opens to the kitchen. The kitchen has white cabinets and nice stainless steel appliances. Also, the kitchen has a door to the deck in the back - perfect for morning coffee or a small container garden! The master suite is on one side of the home with two additional bedrooms and a bathroom on the other side. The lower level has a large bedroom, full bathroom plus an additional flex room - perfect for an office, craft room, or man cave! The garage is oversized and has additional storage space. This community is well maintained but does not have an HOA. This home is in move-in ready condition.
Zillow last checked: 8 hours ago
Listing updated: February 13, 2023 at 04:20pm
Listed by:
Mark Spain 770-886-9000,
Mark Spain Real Estate,
Loree Nichols 678-670-4414,
Mark Spain Real Estate
Bought with:
Curtis C Lancaster, 352279
BHGRE Metro Brokers
Source: GAMLS,MLS#: 10110511
Facts & features
Interior
Bedrooms & bathrooms
- Bedrooms: 4
- Bathrooms: 3
- Full bathrooms: 3
Kitchen
- Features: Breakfast Room
Heating
- Central
Cooling
- Central Air
Appliances
- Included: Dishwasher
- Laundry: In Kitchen
Features
- Tray Ceiling(s), Vaulted Ceiling(s), Walk-In Closet(s)
- Flooring: Carpet
- Basement: Bath Finished,Interior Entry,Finished
- Has fireplace: No
- Common walls with other units/homes: No Common Walls
Interior area
- Total structure area: 1,164
- Total interior livable area: 1,164 sqft
- Finished area above ground: 1,164
- Finished area below ground: 0
Property
Parking
- Parking features: Attached, Garage
- Has attached garage: Yes
Features
- Levels: Multi/Split
- Patio & porch: Deck
- Fencing: Fenced,Back Yard,Chain Link
- Body of water: None
Lot
- Size: 0.52 Acres
- Features: Private
Details
- Additional structures: Shed(s)
- Parcel number: 146 0670
- Special conditions: Investor Owned
Construction
Type & style
- Home type: SingleFamily
- Architectural style: Traditional
- Property subtype: Single Family Residence
Materials
- Other
- Foundation: Slab
- Roof: Composition
Condition
- Resale
- New construction: No
- Year built: 1995
Utilities & green energy
- Sewer: Septic Tank
- Water: Public
- Utilities for property: Electricity Available, Water Available
Community & neighborhood
Community
- Community features: None
Location
- Region: Villa Rica
- Subdivision: Whitney Heights
HOA & financial
HOA
- Has HOA: No
- Services included: None
Other
Other facts
- Listing agreement: Exclusive Right To Sell
- Listing terms: Cash,Conventional,VA Loan
Price history
| Date | Event | Price |
|---|---|---|
| 2/13/2023 | Sold | $270,000-0.7%$232/sqft |
Source: | ||
| 1/30/2023 | Pending sale | $272,000$234/sqft |
Source: | ||
| 1/26/2023 | Price change | $272,000-2.5%$234/sqft |
Source: | ||
| 1/12/2023 | Price change | $279,000-0.4%$240/sqft |
Source: | ||
| 11/17/2022 | Listed for sale | $280,000+14.4%$241/sqft |
Source: | ||
Public tax history
| Year | Property taxes | Tax assessment |
|---|---|---|
| 2024 | $1,946 +3.4% | $86,030 +8.2% |
| 2023 | $1,881 +42.3% | $79,478 +21.6% |
| 2022 | $1,322 +9.6% | $65,353 +14.4% |
Find assessor info on the county website
Neighborhood: 30180
Nearby schools
GreatSchools rating
- 7/10Villa Rica Elementary SchoolGrades: PK-5Distance: 2 mi
- 3/10Villa Rica Middle SchoolGrades: 6-8Distance: 2.1 mi
- 6/10Villa Rica High SchoolGrades: 9-12Distance: 2 mi
Schools provided by the listing agent
- Elementary: Villa Rica
- Middle: Villa Rica
- High: Villa Rica
Source: GAMLS. This data may not be complete. We recommend contacting the local school district to confirm school assignments for this home.
Get a cash offer in 3 minutes
Find out how much your home could sell for in as little as 3 minutes with a no-obligation cash offer.
Estimated market value
$277,800


