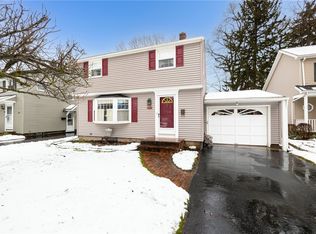Closed
$260,000
288 Walzford Rd, Rochester, NY 14622
2beds
1,260sqft
Single Family Residence
Built in 1926
7,405.2 Square Feet Lot
$278,000 Zestimate®
$206/sqft
$2,436 Estimated rent
Home value
$278,000
$256,000 - $300,000
$2,436/mo
Zestimate® history
Loading...
Owner options
Explore your selling options
What's special
Welcome to this enchanting Bungalow nestled in the heart of Irondequoit, where charm and character abound! Conveniently situated near Xpressways, shopping, restaurants, and the picturesque shores of Lake Ontario, this home offers both tranquility and accessibility. As you step inside, you'll be greeted by the warmth of natural woodwork and the timeless elegance of leaded glass windows, adding a touch of historic charm to the interior. The open concept living and dining area create a seamless flow, ideal for both intimate gatherings and lively entertainment. The recently updated kitchen is a chef's delight, boasting modern amenities while preserving the home's classic appeal, with all stainless steel appliances included! Convenient powder room on the main level! As you walk upstairs be impressed with the craftsmanship and it will lead you to the 2 spacious bedrooms with walk-in closets and full bathroom! The backyard boasts mature trees and is fully fenced in! NEWER H20, Furnace & A/C! Don't miss the opportunity to make this cherished retreat your own slice of paradise in Irondequoit! Delayed Negot. until Mon 5/20 at 12pm
Zillow last checked: 8 hours ago
Listing updated: July 15, 2024 at 08:43am
Listed by:
Danielle M. Clement 585-450-3100,
Tru Agent Real Estate
Bought with:
Steven W. Ward, 30WA0572782
RE/MAX Realty Group
Source: NYSAMLSs,MLS#: R1537823 Originating MLS: Rochester
Originating MLS: Rochester
Facts & features
Interior
Bedrooms & bathrooms
- Bedrooms: 2
- Bathrooms: 2
- Full bathrooms: 1
- 1/2 bathrooms: 1
- Main level bathrooms: 1
Heating
- Gas, Forced Air
Cooling
- Central Air
Appliances
- Included: Dryer, Dishwasher, Disposal, Gas Oven, Gas Range, Gas Water Heater, Microwave, Refrigerator, Washer
- Laundry: In Basement
Features
- Ceiling Fan(s), Separate/Formal Dining Room, Entrance Foyer, Eat-in Kitchen, Separate/Formal Living Room, Granite Counters, Kitchen Island, Natural Woodwork, Programmable Thermostat
- Flooring: Hardwood, Laminate, Tile, Varies
- Windows: Leaded Glass, Thermal Windows
- Basement: Full,Sump Pump
- Number of fireplaces: 1
Interior area
- Total structure area: 1,260
- Total interior livable area: 1,260 sqft
Property
Parking
- Total spaces: 1
- Parking features: Detached, Garage
- Garage spaces: 1
Features
- Patio & porch: Deck, Open, Patio, Porch
- Exterior features: Blacktop Driveway, Deck, Fully Fenced, Patio
- Fencing: Full
Lot
- Size: 7,405 sqft
- Dimensions: 45 x 165
- Features: Residential Lot
Details
- Parcel number: 2634000771500001038000
- Special conditions: Standard
Construction
Type & style
- Home type: SingleFamily
- Architectural style: Bungalow,Two Story
- Property subtype: Single Family Residence
Materials
- Stone, Vinyl Siding, Copper Plumbing
- Foundation: Stone
- Roof: Asphalt
Condition
- Resale
- Year built: 1926
Utilities & green energy
- Electric: Circuit Breakers
- Sewer: Connected
- Water: Connected, Public
- Utilities for property: Cable Available, High Speed Internet Available, Sewer Connected, Water Connected
Community & neighborhood
Security
- Security features: Radon Mitigation System
Location
- Region: Rochester
- Subdivision: Wakefield Sec 01
Other
Other facts
- Listing terms: Cash,Conventional,FHA,VA Loan
Price history
| Date | Event | Price |
|---|---|---|
| 7/12/2024 | Sold | $260,000+44.5%$206/sqft |
Source: | ||
| 5/22/2024 | Pending sale | $179,900$143/sqft |
Source: | ||
| 5/15/2024 | Listed for sale | $179,900+28.6%$143/sqft |
Source: | ||
| 1/8/2018 | Sold | $139,900$111/sqft |
Source: | ||
| 11/12/2017 | Pending sale | $139,900$111/sqft |
Source: Empire Realty Group #R1084617 Report a problem | ||
Public tax history
| Year | Property taxes | Tax assessment |
|---|---|---|
| 2024 | -- | $174,000 |
| 2023 | -- | $174,000 +35.4% |
| 2022 | -- | $128,500 |
Find assessor info on the county website
Neighborhood: 14622
Nearby schools
GreatSchools rating
- NAIvan L Green Primary SchoolGrades: PK-2Distance: 0.8 mi
- 3/10East Irondequoit Middle SchoolGrades: 6-8Distance: 1.4 mi
- 6/10Eastridge Senior High SchoolGrades: 9-12Distance: 0.4 mi
Schools provided by the listing agent
- District: East Irondequoit
Source: NYSAMLSs. This data may not be complete. We recommend contacting the local school district to confirm school assignments for this home.
