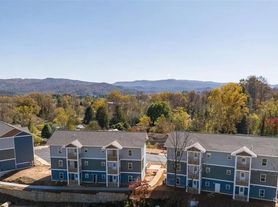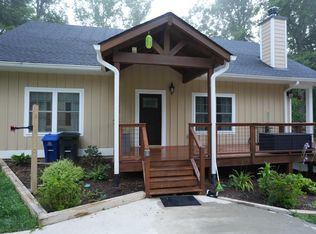Now available for long-term lease, this custom-built 4-bedroom, 4.5 bathroom home offers an exceptional opportunity to experience refined living in the heart of downtown Brevard, NC. Ideally located on Main Street, this property provides convenient and unmatched access to local dining, shopping, and other amenities.
The home features a covered front porch, an open and thoughtfully designed floor plan with premium finishes throughout, including hardwood flooring, designer lighting, and custom craftsmanship. The gourmet kitchen is equipped with high-quality appliances and generous workspace for both everyday living and entertaining. Each bedroom includes a full bathroom, offering comfort and flexibility for all residents.
Additional features include an attached two-car garage, landscaped outdoor areas, and expansive windows that provide abundant natural light. All features combined, this home is ideal for anyone hoping to enjoy an in-town lifestyle with ultimate convenience and style.
Now available for long-term lease, this custom-built 4-bedroom, 4.5 bathroom home offers an exceptional opportunity to experience refined living in the heart of downtown Brevard, NC. Ideally located on Main Street, this property provides convenient and unmatched access to local dining, shopping, and other amenities.
The home features an open, thoughtfully designed floor plan with premium finishes throughout, including hardwood flooring, designer lighting, and custom craftsmanship. The gourmet kitchen is equipped with high-quality appliances and generous workspace for both everyday living and entertaining. Each bedroom includes a full bathroom, offering comfort and flexibility for all residents.
Additional features include an attached two-car garage, landscaped outdoor areas, and expansive windows that provide abundant natural light. All features combined, this home is ideal for anyone hoping to enjoy an in-town lifestyle with ultimate convenience and style.
House for rent
$4,000/mo
288 W Main St, Brevard, NC 28712
4beds
2,157sqft
Price may not include required fees and charges.
Single family residence
Available now
Dogs OK
Air conditioner, ceiling fan
Shared laundry
Garage parking
Fireplace
What's special
Covered front porchCustom craftsmanshipAbundant natural lightGourmet kitchenHardwood flooringHigh-quality appliancesGenerous workspace
- 24 days |
- -- |
- -- |
Travel times
Looking to buy when your lease ends?
Consider a first-time homebuyer savings account designed to grow your down payment with up to a 6% match & a competitive APY.
Facts & features
Interior
Bedrooms & bathrooms
- Bedrooms: 4
- Bathrooms: 5
- Full bathrooms: 4
- 1/2 bathrooms: 1
Heating
- Fireplace
Cooling
- Air Conditioner, Ceiling Fan
Appliances
- Included: Dishwasher, Disposal, Dryer, Microwave, Range, Refrigerator, Washer
- Laundry: Shared
Features
- Ceiling Fan(s), Double Vanity, Storage, Walk-In Closet(s)
- Flooring: Hardwood, Tile
- Has fireplace: Yes
Interior area
- Total interior livable area: 2,157 sqft
Property
Parking
- Parking features: Garage
- Has garage: Yes
- Details: Contact manager
Features
- Patio & porch: Patio
- Exterior features: , Kitchen island, Mirrors
Details
- Parcel number: 8586319814000
Construction
Type & style
- Home type: SingleFamily
- Property subtype: Single Family Residence
Condition
- Year built: 2019
Community & HOA
Location
- Region: Brevard
Financial & listing details
- Lease term: Contact For Details
Price history
| Date | Event | Price |
|---|---|---|
| 10/29/2025 | Listed for rent | $4,000$2/sqft |
Source: Zillow Rentals | ||
| 10/16/2025 | Sold | $900,000-3.1%$417/sqft |
Source: | ||
| 8/12/2025 | Price change | $929,000-4.7%$431/sqft |
Source: | ||
| 5/5/2025 | Price change | $975,000-11%$452/sqft |
Source: | ||
| 3/21/2025 | Listed for sale | $1,095,000+51%$508/sqft |
Source: | ||

