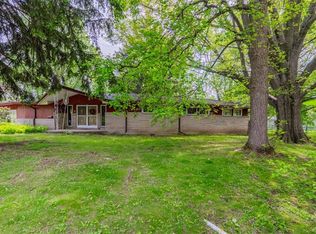Sold for $239,000
$239,000
288 W Brown Ave, Decatur, IL 62526
4beds
3,236sqft
Single Family Residence
Built in 1960
0.53 Acres Lot
$247,900 Zestimate®
$74/sqft
$2,249 Estimated rent
Home value
$247,900
$228,000 - $268,000
$2,249/mo
Zestimate® history
Loading...
Owner options
Explore your selling options
What's special
Subject is a ranch style home situated on a corner lot and is located on the north side of Decatur. It offers 3236sf of living space over a crawl space.The interior offers a foyer entry, a living room, a formal dining room, a kitchen with a dining area, a great room with a fireplace, 4 bedrooms, 3 bathrooms, a laundry room, dual HVAC systems and 2 water heaters. Other amenities include a side covered porch, fenced backyard and 2c attached garage. Recent updates included a new roof,dual HVAC and water heaters, exterior paint, interior paint, refreshed kitchen with new granite countertop, stainless steel appliances, sink and faucet, updated bathrooms with new vanities, mirrors, toilets, hardware, plumbing fixtures and accessories, updated light fixtures and ceiling fans. This is a Fannie Mae HomePath property.
Zillow last checked: 8 hours ago
Listing updated: April 14, 2025 at 05:04pm
Listed by:
Stephanie Do 217-391-3636,
Do Realty Services Inc
Bought with:
Non Member, #N/A
Central Illinois Board of REALTORS
Source: CIBR,MLS#: 6250802 Originating MLS: Central Illinois Board Of REALTORS
Originating MLS: Central Illinois Board Of REALTORS
Facts & features
Interior
Bedrooms & bathrooms
- Bedrooms: 4
- Bathrooms: 3
- Full bathrooms: 3
Bedroom
- Description: Flooring: Carpet
- Level: Main
- Dimensions: 15 x 17
Bedroom
- Description: Flooring: Carpet
- Level: Main
- Dimensions: 12 x 15
Bedroom
- Description: Flooring: Carpet
- Level: Main
- Dimensions: 11 x 14
Bedroom
- Description: Flooring: Carpet
- Level: Main
- Dimensions: 11 x 14
Dining room
- Description: Flooring: Laminate
- Level: Main
- Dimensions: 14 x 16
Other
- Level: Main
Other
- Level: Main
Other
- Level: Main
Great room
- Description: Flooring: Laminate
- Level: Main
- Dimensions: 23 x 24
Kitchen
- Description: Flooring: Laminate
- Level: Main
- Dimensions: 14 x 16
Laundry
- Level: Main
Living room
- Description: Flooring: Laminate
- Level: Main
- Dimensions: 19.5 x 24
Heating
- Forced Air
Cooling
- Central Air
Appliances
- Included: Dishwasher, Gas Water Heater, Microwave, Range
- Laundry: Main Level
Features
- Fireplace, Bath in Primary Bedroom, Main Level Primary
- Basement: Crawl Space
- Number of fireplaces: 1
- Fireplace features: Gas
Interior area
- Total structure area: 3,236
- Total interior livable area: 3,236 sqft
- Finished area above ground: 3,236
- Finished area below ground: 0
Property
Parking
- Total spaces: 2
- Parking features: Attached, Garage
- Attached garage spaces: 2
Features
- Levels: One
- Stories: 1
- Patio & porch: Rear Porch
Lot
- Size: 0.53 Acres
- Dimensions: 170 x 160 x 155 x 140
Details
- Parcel number: 070727279006
- Zoning: RES
- Special conditions: In Foreclosure,Real Estate Owned
Construction
Type & style
- Home type: SingleFamily
- Architectural style: Ranch
- Property subtype: Single Family Residence
Materials
- Aluminum Siding, Vinyl Siding
- Foundation: Crawlspace
- Roof: Shingle
Condition
- Year built: 1960
Utilities & green energy
- Sewer: Public Sewer
- Water: Public
Community & neighborhood
Location
- Region: Decatur
Other
Other facts
- Road surface type: Asphalt, Dirt, Gravel
Price history
| Date | Event | Price |
|---|---|---|
| 4/11/2025 | Sold | $239,000$74/sqft |
Source: | ||
| 3/7/2025 | Pending sale | $239,000$74/sqft |
Source: | ||
| 2/28/2025 | Listed for sale | $239,000+91.4%$74/sqft |
Source: | ||
| 3/11/2017 | Listing removed | $124,900$39/sqft |
Source: RE/MAX EXECUTIVES PLUS #6163898 Report a problem | ||
| 9/12/2016 | Listed for sale | $124,900-2.4%$39/sqft |
Source: RE/MAX EXECUTIVES PLUS #6163898 Report a problem | ||
Public tax history
| Year | Property taxes | Tax assessment |
|---|---|---|
| 2024 | $5,823 +33.8% | $58,975 +8.8% |
| 2023 | $4,353 +7.3% | $54,215 +7.8% |
| 2022 | $4,058 +3.7% | $50,282 +3.2% |
Find assessor info on the county website
Neighborhood: 62526
Nearby schools
GreatSchools rating
- 1/10Parsons Accelerated SchoolGrades: K-6Distance: 1.1 mi
- 1/10Stephen Decatur Middle SchoolGrades: 7-8Distance: 1.3 mi
- 2/10Macarthur High SchoolGrades: 9-12Distance: 3.5 mi
Schools provided by the listing agent
- District: Decatur Dist 61
Source: CIBR. This data may not be complete. We recommend contacting the local school district to confirm school assignments for this home.
Get pre-qualified for a loan
At Zillow Home Loans, we can pre-qualify you in as little as 5 minutes with no impact to your credit score.An equal housing lender. NMLS #10287.
