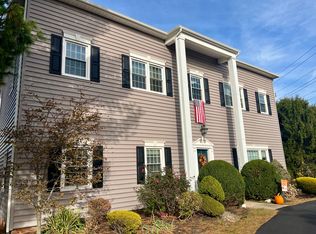Custom Brick Ranch Style house with 3 Bedrooms and 2 Full baths. This home newer windows including large picture windows in the Living Room and Dining Room and Hardwood flooring throughout. Gas Cooking and lots of cabinets in the Country Kitchen. Newer AC & Furn and a whole-house fan plus a newer Roof. Full basement has high ceilings and Bilco doors and a Generator Hook-up too. The huge back yard leads to the street behind the property. Beautiful trees give the yard privacy and a park-like feel. Detached Garage and two car ports included.
This property is off market, which means it's not currently listed for sale or rent on Zillow. This may be different from what's available on other websites or public sources.
