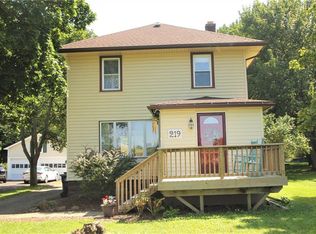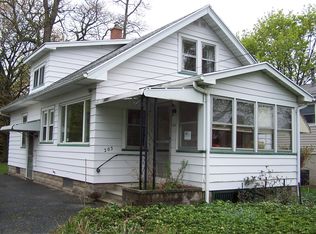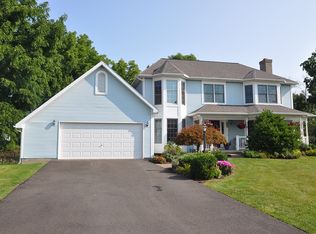Beautiful 4 bedroom, 2.5 bath colonial is situated on over 3 park-like, private acres on a neighborhood cul-de-sac street. Amazing 1,600 sq. ft. pole barn, complete with water & electric! Furnace, A/C, & hot water heater all new within the past 5 years. Lovely screened-in porch & open deck overlooks the picturesque backyard. Convenient first-floor laundry. Large office space with built-in bookcases & soaring ceiling. Grand living room displays a wood-burning fireplace & opens to the eat-in kitchen featuring a center island, stainless appliances, work space, & sliders to the back deck. Master displays a tray ceiling, walk-in closet, vanity, & full bath. Expansive walk-out basement. 3.5 car garage. Perfectly located near walking trails. This home has it ALL!
This property is off market, which means it's not currently listed for sale or rent on Zillow. This may be different from what's available on other websites or public sources.


