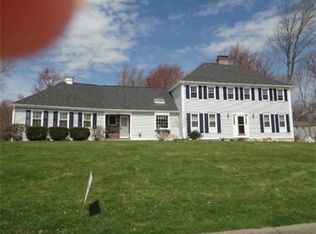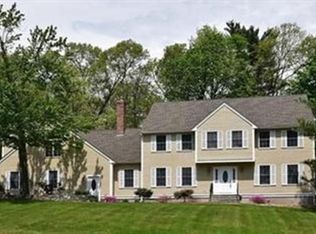A contemporary California Saybrook style with high vaulted 22 foot ceilings in a beautiful suburban neighborhood. Newly renovated kitchen, bathrooms, all new Anderson windows, and solar panels. Meticulously landscaped with beautiful stonework Multi level patio and elevated fire pit. Perfect for outdoor entertaining with automated retractable awning. Reeds Ferry Shed Provides spacious room for all exterior furniture and gardening equipment. Basement as over Thousand square feet of finished rooms for living area, media room, and home office with plenty of an unfinished Storage space in the basement as well as an entire storage area above the two car garage that is just off the master bedroom walk-in closet.
This property is off market, which means it's not currently listed for sale or rent on Zillow. This may be different from what's available on other websites or public sources.

