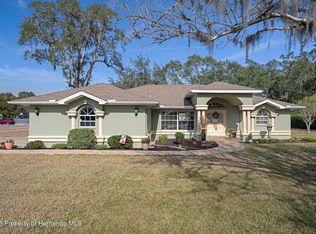Active Under Contract. Located in the highly desired East Linden Estates and ready for you to call home. Nestled on a corner lot with just under a half of an acre of mature landscaping and winding oak and palm trees. Lush green grass and sidewalk lined streets welcomes you from the start. Through the double door entry, you will fall in love with this wonderful floorplan. Soaring ceilings and plant shelving really open up the space. Formal living and dining room area are at the front of the home. New laminate flooring flows through the entire living and bedroom areas and tile can be found in the wet areas. The kitchen is updated with granite countertops, stainless steel appliances, plenty of wood cabinets, enough space for a breakfast nook, and closet pantry. A large family room is open to the kitchen area with decorative windows. Excellent space in the guest bedrooms, and the guest bath is right down the hall and contains an updated vanity area. An office space is available and also has access to the master bath. This could be used as a 4th bedroom if needed. The master bedroom has great space for large furniture, access to the lanai, and two large closets one being a walk-in. The master bath has dual sinks and a walk-in shower. Plenty of space on the lanai for entertaining and hanging out by the pool. The back yard is fully fenced in for privacy and has great space for children and pets to roam. The mature landscaping continues into the back yard for a pleasant atmosphere while sipping your coffee. Come make this lovely house your home.
This property is off market, which means it's not currently listed for sale or rent on Zillow. This may be different from what's available on other websites or public sources.
