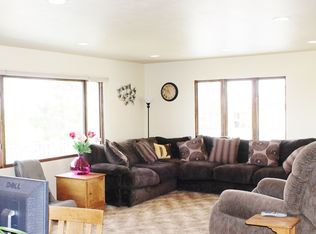Tucked in behind a mature tree stand and barely visible from the road is this custom built 4 bedroom, 3 bath home on 7.54+/- acres just outside but adjacent to the Malta city limits. This uniquely designed home, built in 1963, has 2728 +/- total square feet of finished living space. The 1364+/- square foot main floor is comprised of a spacious living, dining and kitchen area, with incredible natural light provided by the floor-to-ceiling triple pane windows making up the north, east and south sides of the home, catching morning light from the east facing windows and consistant warmth throughout the day from the south facing windows. Vaulted ceilings, exposed beams and a brick fireplace on the main floor add to the aesthetic value of this home. A screened in patio off the north side of the home, opening up from the dining area, and a covered patio on the south side of the home opening into the living room offer the owner 2 outdoor spaces for entertaining. The main floor houses the master bedroom with en'suite bath and walk-in closet which can be accessed from both the bedroom and the bathroom. A guest bedroom and guest bath with jetted tub are also found on the this floor. The remainig 1364+/- square feet of living space in this home can be found in the entirely finished daylight basement. Both bedrooms in the basement have been outfitted with egress windows, making this a true 4 bedroom home. There is a 3/4 bath with tiled shower on this floor, as well as a large storage room and spacious laundry room with exterior door leading to a clothesline. A family room in the basement has a second brick fireplace and screened in north facing patio. Outside the new owner will enjoy the privacy provided by a mature tree stand alongside the north and east sides of the property, as well as the "elbow-room" that comes with living on 7.5+/- acres. The property is preimeter fenced for horses and the yard has been chainlink fenced for pets. A 24' x 22' garage allows for parking out of the elements and a 8' x 10' garden shed provides storage for yard and garden equipment. Water is supplied to the home by a private well and a private septic system was installed approximatly 10 years ago. The home is heated with a natural gas fueled forced air furnace and cooled with a central air conditioning system. Access to the property is paved and the private drive is well graveled.
This property is off market, which means it's not currently listed for sale or rent on Zillow. This may be different from what's available on other websites or public sources.

