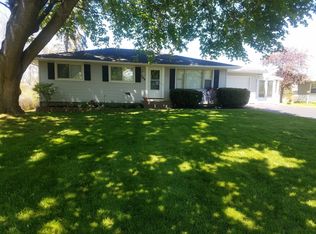Closed
$195,000
288 Shorecliff Dr, Rochester, NY 14612
3beds
1,040sqft
Single Family Residence
Built in 1958
0.25 Acres Lot
$222,200 Zestimate®
$188/sqft
$2,333 Estimated rent
Home value
$222,200
$211,000 - $236,000
$2,333/mo
Zestimate® history
Loading...
Owner options
Explore your selling options
What's special
Your summer oasis is here! Inground gunite pool with new pool filter. The yard was landscaped with privacy in mind! This 3 bedroom ranch home is tucked away in a small neighborhood in Greece, minutes to the lake, shopping and the parkway. Original hardwoods and fresh paint throughout the home. Newer roof and furnace. The pool filter and pump are brand new. The finished basement has a half bath for added living space. The front yard has new and fresh landscaping. There's still time to enjoy this home before the end of summer! Delayed Negotiations until Wednesday July 12th at 11am.
Zillow last checked: 8 hours ago
Listing updated: August 23, 2023 at 10:43am
Listed by:
Kristen Smegelsky 585-967-0277,
Tru Agent Real Estate
Bought with:
Nick Reynolds, 10301223993
Voyage Realty Group
Source: NYSAMLSs,MLS#: R1482635 Originating MLS: Rochester
Originating MLS: Rochester
Facts & features
Interior
Bedrooms & bathrooms
- Bedrooms: 3
- Bathrooms: 2
- Full bathrooms: 1
- 1/2 bathrooms: 1
- Main level bathrooms: 1
- Main level bedrooms: 3
Bedroom 1
- Level: First
Bedroom 1
- Level: First
Bedroom 2
- Level: First
Bedroom 2
- Level: First
Bedroom 3
- Level: First
Bedroom 3
- Level: First
Dining room
- Level: First
Dining room
- Level: First
Family room
- Level: First
Family room
- Level: First
Kitchen
- Level: First
Kitchen
- Level: First
Living room
- Level: First
Living room
- Level: First
Heating
- Gas, Forced Air
Appliances
- Included: Dishwasher, Electric Oven, Electric Range, Gas Water Heater, Refrigerator
- Laundry: In Basement
Features
- Ceiling Fan(s), Separate/Formal Dining Room, Eat-in Kitchen, Separate/Formal Living Room, Living/Dining Room, Bedroom on Main Level
- Flooring: Carpet, Hardwood, Laminate, Varies
- Basement: Full,Partially Finished
- Has fireplace: No
Interior area
- Total structure area: 1,040
- Total interior livable area: 1,040 sqft
Property
Parking
- Total spaces: 1
- Parking features: Attached, Garage, Garage Door Opener
- Attached garage spaces: 1
Accessibility
- Accessibility features: Accessible Bedroom
Features
- Levels: One
- Stories: 1
- Patio & porch: Patio
- Exterior features: Blacktop Driveway, Barbecue, Fully Fenced, Pool, Patio
- Pool features: In Ground
- Fencing: Full
Lot
- Size: 0.25 Acres
- Dimensions: 80 x 141
- Features: Near Public Transit, Rectangular, Rectangular Lot, Residential Lot
Details
- Parcel number: 2628000461000008003000
- Special conditions: Standard
Construction
Type & style
- Home type: SingleFamily
- Architectural style: Ranch
- Property subtype: Single Family Residence
Materials
- Vinyl Siding
- Foundation: Block
- Roof: Asphalt
Condition
- Resale
- Year built: 1958
Utilities & green energy
- Electric: Circuit Breakers
- Sewer: Connected
- Water: Connected, Public
- Utilities for property: Cable Available, High Speed Internet Available, Sewer Connected, Water Connected
Community & neighborhood
Location
- Region: Rochester
- Subdivision: Dewey Manor Sec 3
Other
Other facts
- Listing terms: Conventional,FHA,USDA Loan,VA Loan
Price history
| Date | Event | Price |
|---|---|---|
| 8/22/2023 | Sold | $195,000+5.5%$188/sqft |
Source: | ||
| 7/14/2023 | Pending sale | $184,900$178/sqft |
Source: | ||
| 7/14/2023 | Contingent | $184,900$178/sqft |
Source: | ||
| 7/7/2023 | Listed for sale | $184,900+29.3%$178/sqft |
Source: | ||
| 8/17/2021 | Sold | $143,000+10.1%$138/sqft |
Source: Public Record Report a problem | ||
Public tax history
| Year | Property taxes | Tax assessment |
|---|---|---|
| 2024 | -- | $127,800 |
| 2023 | -- | $127,800 +31.8% |
| 2022 | -- | $97,000 |
Find assessor info on the county website
Neighborhood: 14612
Nearby schools
GreatSchools rating
- 4/10Lakeshore Elementary SchoolGrades: 3-5Distance: 0.5 mi
- 5/10Arcadia Middle SchoolGrades: 6-8Distance: 0.8 mi
- 6/10Arcadia High SchoolGrades: 9-12Distance: 0.8 mi
Schools provided by the listing agent
- District: Greece
Source: NYSAMLSs. This data may not be complete. We recommend contacting the local school district to confirm school assignments for this home.
