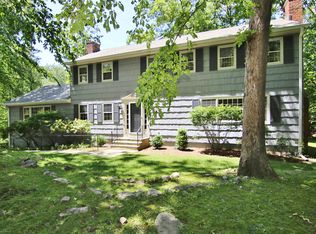Sold for $1,700,000 on 08/28/25
$1,700,000
288 Shelter Rock Road, Stamford, CT 06903
4beds
3,665sqft
Single Family Residence
Built in 1964
1.19 Acres Lot
$1,730,300 Zestimate®
$464/sqft
$6,302 Estimated rent
Maximize your home sale
Get more eyes on your listing so you can sell faster and for more.
Home value
$1,730,300
$1.56M - $1.92M
$6,302/mo
Zestimate® history
Loading...
Owner options
Explore your selling options
What's special
Welcome to the Wildwood Neighborhood! Tucked away at the end of a serene cul-de-sac in sought-after North Stamford, this beautifully updated 4-bedroom, 3.5-bath colonial offers a rare blend of elegance, comfort, and modern living-all with breathtaking Mianus River views. Step inside to discover a gourmet kitchen featuring custom cabinetry, quartz countertops, and top-of-the-line GE Monogram appliances, seamlessly flowing into the family room with a cozy fireplace and French doors leading to a covered mahogany deck. Entertain in style with outdoor amenities including a fire pit, outdoor TV, and integrated Sonos sound system. The spacious primary suite is your personal retreat, complete with two walk-in closets and a spa-inspired bath boasting a soaking tub, rain shower, and Toto bidet. The finished lower level includes a private in-law/au pair suite with a full kitchen, bath, and separate entrance-ideal for guests or multigenerational living. Additional highlights include smart home technology, a 2-car garage, professionally landscaped grounds, koi pond with waterfall, and multiple patios perfect for outdoor gatherings. Don't miss this rare opportunity to own a riverfront haven combining tranquility, convenience, and luxury.
Zillow last checked: 8 hours ago
Listing updated: August 30, 2025 at 04:53pm
Listed by:
Patricia Delvecchio 914-490-1928,
William Raveis Real Estate 203-869-9263,
Sandra Scarano 914-245-0460,
William Raveis Real Estate
Bought with:
Jared Randall, RES.0794731
Redfin Corporation
Source: Smart MLS,MLS#: 24104468
Facts & features
Interior
Bedrooms & bathrooms
- Bedrooms: 4
- Bathrooms: 4
- Full bathrooms: 3
- 1/2 bathrooms: 1
Primary bedroom
- Level: Upper
Bedroom
- Level: Upper
Bedroom
- Level: Upper
Bedroom
- Level: Upper
Dining room
- Level: Main
Kitchen
- Level: Main
Living room
- Level: Main
Heating
- Baseboard, Oil
Cooling
- Central Air
Appliances
- Included: Gas Cooktop, Oven/Range, Microwave, Refrigerator, Ice Maker, Dishwasher, Washer, Dryer, Water Heater
- Laundry: Main Level
Features
- In-Law Floorplan
- Basement: Full,Finished,Garage Access,Liveable Space
- Attic: Pull Down Stairs
- Number of fireplaces: 2
Interior area
- Total structure area: 3,665
- Total interior livable area: 3,665 sqft
- Finished area above ground: 3,665
Property
Parking
- Total spaces: 2
- Parking features: Attached, Garage Door Opener
- Attached garage spaces: 2
Features
- Patio & porch: Deck
- Fencing: Full
- Has view: Yes
- View description: Water
- Has water view: Yes
- Water view: Water
- Waterfront features: Waterfront, Brook, Access
Lot
- Size: 1.19 Acres
- Features: Wetlands, Level, Cul-De-Sac, Landscaped
Details
- Parcel number: 320167
- Zoning: RA1
- Other equipment: Generator
Construction
Type & style
- Home type: SingleFamily
- Architectural style: Colonial
- Property subtype: Single Family Residence
Materials
- HardiPlank Type
- Foundation: Block
- Roof: Asphalt
Condition
- New construction: No
- Year built: 1964
Utilities & green energy
- Sewer: Septic Tank
- Water: Well
Green energy
- Energy efficient items: Insulation, Thermostat, Ridge Vents
Community & neighborhood
Location
- Region: Stamford
- Subdivision: North Stamford
Price history
| Date | Event | Price |
|---|---|---|
| 8/28/2025 | Sold | $1,700,000+6.3%$464/sqft |
Source: | ||
| 7/10/2025 | Pending sale | $1,599,000$436/sqft |
Source: | ||
| 6/19/2025 | Listed for sale | $1,599,000+48.7%$436/sqft |
Source: | ||
| 8/16/2023 | Sold | $1,075,000+13.2%$293/sqft |
Source: | ||
| 7/10/2023 | Pending sale | $950,000$259/sqft |
Source: | ||
Public tax history
| Year | Property taxes | Tax assessment |
|---|---|---|
| 2025 | $14,694 +2.6% | $629,040 |
| 2024 | $14,317 -6.9% | $629,040 |
| 2023 | $15,386 +16.1% | $629,040 +25% |
Find assessor info on the county website
Neighborhood: North Stamford
Nearby schools
GreatSchools rating
- 3/10Roxbury SchoolGrades: K-5Distance: 2.6 mi
- 4/10Cloonan SchoolGrades: 6-8Distance: 4.8 mi
- 3/10Westhill High SchoolGrades: 9-12Distance: 2.5 mi
Schools provided by the listing agent
- Elementary: Roxbury
- Middle: Cloonan
- High: Westhill
Source: Smart MLS. This data may not be complete. We recommend contacting the local school district to confirm school assignments for this home.

Get pre-qualified for a loan
At Zillow Home Loans, we can pre-qualify you in as little as 5 minutes with no impact to your credit score.An equal housing lender. NMLS #10287.
Sell for more on Zillow
Get a free Zillow Showcase℠ listing and you could sell for .
$1,730,300
2% more+ $34,606
With Zillow Showcase(estimated)
$1,764,906