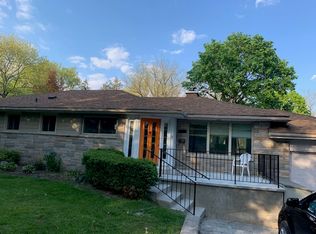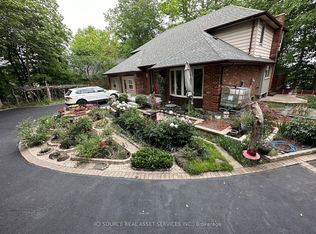This is a terrific opportunity to own a home near the university! Lovingly maintained home by the original owners - first time on the market! This home has a great layout, many updates & has a walk-out basement with in-law suite potential! Large living and dining room combination with fireplace & great windows that look over the huge private yard. Spacious bedrooms, remodeled bath with granite. The lower level is a great place to gather in the family room with wet bar & fireplace. Huge L-shaped bedroom with 3 piece ensuite bath. Enjoy a healthy sauna or relax on the 2 patios listening to the birds. Double garage and the interlocking brick driveway has a convenient turn around. This home is perfect for a family or for investment! Don't miss this one!!
This property is off market, which means it's not currently listed for sale or rent on Zillow. This may be different from what's available on other websites or public sources.

