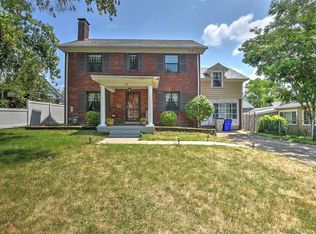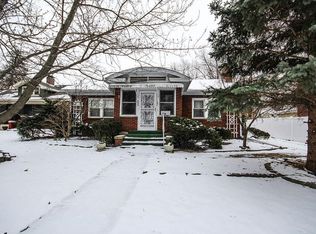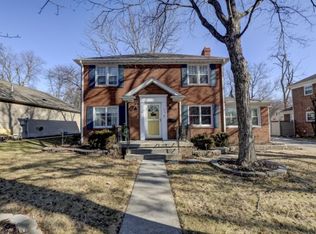A rare find and one to see ! West end charm, updated and has an in ground pool! You will love the curb appeal and you will start moving in the minute you walk through the front door. Flooring replaced , updated lighting and pleasing paint colors throughout. The sun room is cozy and makes the perfect space for an office or sitting room. Kitchen offers a new refrigerator and dishwasher. Gas fireplace in large living room. Spacious dining room and a half bath complete the main floor. 3 bedrooms up and a full bath. Partially finished basement. The oversized garage has steps to a floored attic\ loft which is perfect for storage. Are you ready for summertime fun? Call over your friends and family to enjoy the in ground pool, patio and deck areas. Your own paradise right outside your back door. Pool liner and pool cover replaced two seasons ago. Driveway asphalt 2020, roof 2010, FP converted to gas 2019. Call today to schedule your showing. This won't last!!!!
This property is off market, which means it's not currently listed for sale or rent on Zillow. This may be different from what's available on other websites or public sources.


