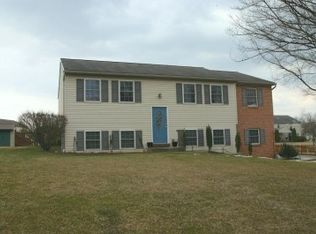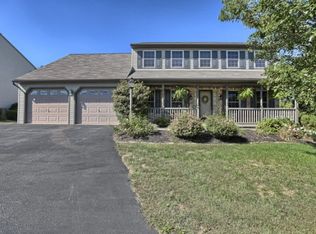Sold for $369,900
$369,900
288 Rutts Rd, Elizabethtown, PA 17022
3beds
1,602sqft
Single Family Residence
Built in 1987
0.83 Acres Lot
$396,000 Zestimate®
$231/sqft
$2,056 Estimated rent
Home value
$396,000
$372,000 - $424,000
$2,056/mo
Zestimate® history
Loading...
Owner options
Explore your selling options
What's special
Welcome to 288 Rutts Road! This detached home is situated on a large corner lot in Elizabethtown. With 3 bedrooms and 2 bathrooms, this home features over 1,600 sq ft of living space, the main floor flows from the living room into the kitchen area, which has space for a dining table. The upper floor consists of the bedrooms and a full bathroom. From the main floor, you go down a half flight of stairs to a second living area, which has a coal stove for supplemental heat and a laundry room with another full bathroom. You can continue into the basement area, which is currently unfinished and used for storage but could be finished into additional living space if desired. The oversized 2-car garage has space to work or store additional items. This home is conveniently located just minutes from major roadways and other amenities. Make sure to schedule your showing today! ***An offer has been received and an offer deadline is set for 11/18, at 2 p.m.***
Zillow last checked: 8 hours ago
Listing updated: June 26, 2025 at 08:00am
Listed by:
Sam Groff 717-226-8331,
Iron Valley Real Estate of Lancaster
Bought with:
Denise Martin, RS199877L
Keller Williams Elite
Source: Bright MLS,MLS#: PALA2060584
Facts & features
Interior
Bedrooms & bathrooms
- Bedrooms: 3
- Bathrooms: 2
- Full bathrooms: 2
Basement
- Features: Basement - Unfinished
- Level: Lower
Family room
- Features: Fireplace - Other, Flooring - Carpet, Basement - Finished
- Level: Lower
Kitchen
- Features: Eat-in Kitchen
- Level: Main
Laundry
- Features: Attached Bathroom, Bathroom - Walk-In Shower
- Level: Lower
Living room
- Features: Flooring - Vinyl
- Level: Main
Heating
- Heat Pump, Forced Air, Electric
Cooling
- Central Air, Electric
Appliances
- Included: Microwave, Dishwasher, Oven/Range - Electric, Electric Water Heater
- Laundry: Lower Level, Laundry Room
Features
- Combination Kitchen/Dining, Dining Area, Family Room Off Kitchen, Floor Plan - Traditional
- Flooring: Vinyl, Carpet
- Basement: Interior Entry,Partial,Concrete,Unfinished
- Has fireplace: No
- Fireplace features: Stove - Coal
Interior area
- Total structure area: 1,602
- Total interior livable area: 1,602 sqft
- Finished area above ground: 1,102
- Finished area below ground: 500
Property
Parking
- Total spaces: 6
- Parking features: Oversized, Garage Faces Side, Storage, Driveway, Attached
- Attached garage spaces: 2
- Uncovered spaces: 4
Accessibility
- Accessibility features: None
Features
- Levels: Multi/Split,One and One Half
- Stories: 1
- Patio & porch: Porch
- Exterior features: Lighting
- Pool features: None
Lot
- Size: 0.83 Acres
- Features: Corner Lot, Level, Rear Yard, SideYard(s), Front Yard
Details
- Additional structures: Above Grade, Below Grade
- Parcel number: 1603642500000
- Zoning: RESIDENTIAL
- Special conditions: Standard
Construction
Type & style
- Home type: SingleFamily
- Property subtype: Single Family Residence
Materials
- Frame, Vinyl Siding
- Foundation: Block
Condition
- Very Good
- New construction: No
- Year built: 1987
Utilities & green energy
- Electric: 200+ Amp Service
- Sewer: Public Sewer
- Water: Public
Community & neighborhood
Security
- Security features: Security System
Location
- Region: Elizabethtown
- Subdivision: West Donegal Twp
- Municipality: WEST DONEGAL TWP
Other
Other facts
- Listing agreement: Exclusive Right To Sell
- Listing terms: Cash,Conventional,FHA,VA Loan
- Ownership: Fee Simple
- Road surface type: Paved
Price history
| Date | Event | Price |
|---|---|---|
| 12/18/2024 | Sold | $369,900+1.4%$231/sqft |
Source: | ||
| 11/19/2024 | Pending sale | $364,900$228/sqft |
Source: | ||
| 11/12/2024 | Listed for sale | $364,900$228/sqft |
Source: | ||
Public tax history
| Year | Property taxes | Tax assessment |
|---|---|---|
| 2025 | $4,283 +2.6% | $174,800 |
| 2024 | $4,174 +2.4% | $174,800 |
| 2023 | $4,076 +2.4% | $174,800 |
Find assessor info on the county website
Neighborhood: 17022
Nearby schools
GreatSchools rating
- NARheems El SchoolGrades: K-2Distance: 2.2 mi
- 6/10Elizabethtown Area Middle SchoolGrades: 6-8Distance: 2.1 mi
- 7/10Elizabethtown Area Senior High SchoolGrades: 9-12Distance: 2.1 mi
Schools provided by the listing agent
- District: Elizabethtown Area
Source: Bright MLS. This data may not be complete. We recommend contacting the local school district to confirm school assignments for this home.
Get pre-qualified for a loan
At Zillow Home Loans, we can pre-qualify you in as little as 5 minutes with no impact to your credit score.An equal housing lender. NMLS #10287.
Sell for more on Zillow
Get a Zillow Showcase℠ listing at no additional cost and you could sell for .
$396,000
2% more+$7,920
With Zillow Showcase(estimated)$403,920

