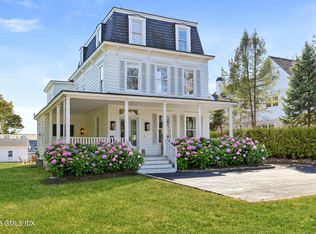Sophisticated Shingle-Style home in the heart of Riverside. Interiors designed by Steven Gambrel with spectacular custom finishes and details throughout. Three finished floors offers wonderful spaces for formal entertaining or family friendly gatherings. Gourmet eat-in kitchen with top of the line appliances flows easily into a spacious family room with fireplace. French doors lead out to a lovely terrace and level yard.Tranquil office/library with built-ins on the first floor. The Master bedroom suite with soaring ceilings enjoys a fireplace, sitting room and luxury bath. Four en-suite bedrooms each with vaulted ceilings, a separate homework room and laundry completes second floor. The lower level is a children's delight with sport court and tv/game room. Steps to schools, train and OG.
This property is off market, which means it's not currently listed for sale or rent on Zillow. This may be different from what's available on other websites or public sources.
