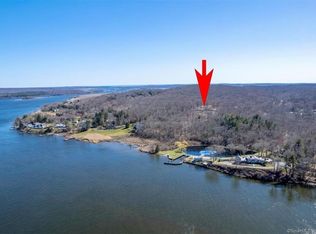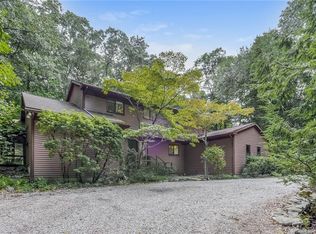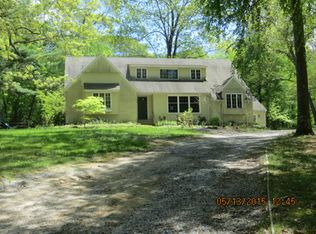This exceptional 3 acre property is located across from the CT River on the high side of River Rd and enjoys seasonal CT River water views. The property is gated, the driveway is circular. Open the big front door and you'll see the inviting foyer, high ceilings, and open living floor plan. Walls of window shine light in from all sides. The living room has built ins, a fireplace, dining area, and sliders leading to the back slate patio area and inground pool. This is high quality custom built one floor living at its best, and finding a home with this interior length is rare. The large master bedroom suite is on it's own side of the home and has a large dresser area and two big custom walk-in closets. The master bathroom has a double vanity, a soaking tub, glass shower, and a private toilet area. Two more good sized bedrooms are on the other side of the home. A nice double door den / media space is perfect for relaxing. The newly renovated kitchen is sleek with a 10 foot island and Viking appliances, tons of cabinet and counter space, and a huge overdone pantry. Sliders from the kitchen lead out to the seasonal enclosed porch patio for indoor /outdoor dining entertainment. The blue stone slate back patio is expansive and welcoming and leads up to the new pool and pool house. A laundry room, mudroom, and garage access flow perfectly. The heating is hydro air, the cooling is central, there is a whole house generator. The basement is enormous. A must see home.
This property is off market, which means it's not currently listed for sale or rent on Zillow. This may be different from what's available on other websites or public sources.


