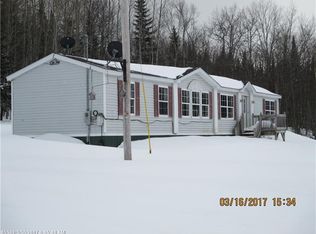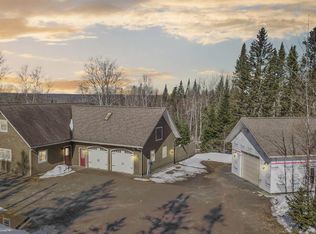Closed
$425,000
288 Richardson Road, Castle Hill, ME 04757
3beds
2,911sqft
Single Family Residence
Built in 1991
10 Acres Lot
$450,000 Zestimate®
$146/sqft
$2,475 Estimated rent
Home value
$450,000
$428,000 - $477,000
$2,475/mo
Zestimate® history
Loading...
Owner options
Explore your selling options
What's special
Check out this heaven on earth location in Northern Maine which offer breathtaking views, elegance and spaciousness. The clouds rise off the Aroostook river in the morning and from the warmth of the living room window you can view the incredible sunsets and unobstructed view of Mt. Katahdin. All four seasons offer beauty and various wildlife sightings. Springtime brings flowers to the mini apple orchard and numerous raspberry patches. Enter the home through the attached garage or the foyer; which has a bathroom, utility room and closet. The great room has an open ceiling, large rustic crossbeams, skylights, knotty pine and hardwood floors. You must see the handcrafted fireplace, hearth and mantle. Loads of room to gather and create meals in the kitchen which features tile flooring, a central island, abundant cabinet space and a cozy pellet stove. The living spaces here are second to none, the views alone will do the entertaining for you! The second floor offers a large primary bedroom with a walk-in closet, bathroom and bonus room. The basement features a walk out basement, family room and 2 more bedrooms. This is Maine living at its very finest! Call or text today!
Zillow last checked: 8 hours ago
Listing updated: January 13, 2025 at 07:08pm
Listed by:
Fields Realty LLC (207)551-5835
Bought with:
Fields Realty LLC
Source: Maine Listings,MLS#: 1553038
Facts & features
Interior
Bedrooms & bathrooms
- Bedrooms: 3
- Bathrooms: 2
- Full bathrooms: 2
Primary bedroom
- Level: Second
- Area: 336 Square Feet
- Dimensions: 14 x 24
Bedroom 1
- Level: Basement
- Area: 168 Square Feet
- Dimensions: 12 x 14
Bedroom 2
- Level: Basement
- Area: 168 Square Feet
- Dimensions: 12 x 14
Bonus room
- Level: Second
- Area: 100 Square Feet
- Dimensions: 10 x 10
Bonus room
- Level: Second
- Area: 220 Square Feet
- Dimensions: 20 x 11
Kitchen
- Features: Eat-in Kitchen, Heat Stove, Kitchen Island
- Level: First
- Area: 437 Square Feet
- Dimensions: 19 x 23
Living room
- Features: Cathedral Ceiling(s), Skylight, Wood Burning Fireplace
- Level: First
- Area: 912 Square Feet
- Dimensions: 38 x 24
Heating
- Baseboard, Hot Water, Zoned, Stove
Cooling
- None
Appliances
- Included: Dishwasher, Gas Range, Refrigerator
Features
- Storage, Primary Bedroom w/Bath
- Flooring: Other, Tile, Wood
- Basement: Interior Entry,Daylight,Finished,Full
- Number of fireplaces: 1
Interior area
- Total structure area: 2,911
- Total interior livable area: 2,911 sqft
- Finished area above ground: 2,355
- Finished area below ground: 556
Property
Parking
- Total spaces: 2
- Parking features: Gravel, 11 - 20 Spaces, On Street
- Attached garage spaces: 2
- Has uncovered spaces: Yes
Features
- Patio & porch: Deck
Lot
- Size: 10 Acres
- Features: Rural, Pasture, Rolling Slope, Landscaped, Wooded
Details
- Parcel number: CAHLM011L009A
- Zoning: Residential-Farm
Construction
Type & style
- Home type: SingleFamily
- Architectural style: Contemporary
- Property subtype: Single Family Residence
Materials
- Wood Frame, Wood Siding
- Roof: Shingle
Condition
- Year built: 1991
Utilities & green energy
- Electric: Circuit Breakers
- Sewer: Private Sewer
- Water: Private, Well
- Utilities for property: Utilities On
Community & neighborhood
Location
- Region: Castle Hill
Other
Other facts
- Road surface type: Gravel, Paved, Dirt
Price history
| Date | Event | Price |
|---|---|---|
| 7/24/2023 | Pending sale | $425,000$146/sqft |
Source: | ||
| 7/20/2023 | Sold | $425,000$146/sqft |
Source: | ||
| 6/7/2023 | Contingent | $425,000$146/sqft |
Source: | ||
| 4/3/2023 | Price change | $425,000-10.5%$146/sqft |
Source: | ||
| 2/28/2023 | Listed for sale | $475,000+97.9%$163/sqft |
Source: | ||
Public tax history
| Year | Property taxes | Tax assessment |
|---|---|---|
| 2024 | $4,823 +17.6% | $371,000 +42.9% |
| 2023 | $4,102 -3.5% | $259,600 +3.8% |
| 2022 | $4,250 +1.4% | $250,000 |
Find assessor info on the county website
Neighborhood: 04757
Nearby schools
GreatSchools rating
- 9/10Mapleton Elementary SchoolGrades: PK-5Distance: 5.3 mi
- 7/10Presque Isle Middle SchoolGrades: 6-8Distance: 9.5 mi
- 6/10Presque Isle High SchoolGrades: 9-12Distance: 11.2 mi

Get pre-qualified for a loan
At Zillow Home Loans, we can pre-qualify you in as little as 5 minutes with no impact to your credit score.An equal housing lender. NMLS #10287.

