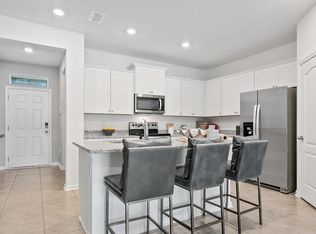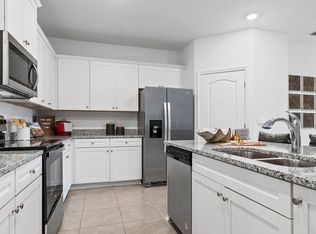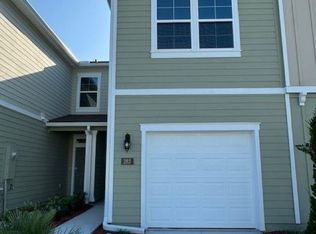Sold for $230,000 on 11/04/25
$230,000
288 Redbud Rd, Palm Coast, FL 32137
2beds
1,442sqft
Townhouse
Built in 2024
2,148 Square Feet Lot
$228,500 Zestimate®
$160/sqft
$1,784 Estimated rent
Home value
$228,500
$206,000 - $256,000
$1,784/mo
Zestimate® history
Loading...
Owner options
Explore your selling options
What's special
The Trails is a new gated townhome community in the popular Palm Coast area. This home is on the water and provides serene lake views. The open concept floorplan is inviting for family activities and entertaining. The kitchen has quartz countertops with a large island, plenty of cabinet space, and a walk in pantry. For convenience, the pantry has automated lighting, and the island has a countertop disposal on/off air-switch as well as a cabinet pull-out trash bin. The bedrooms, gathering room and screened-in patio all have lighted remote controlled ceiling fans, and smart switches control the outdoor, kitchen and bedroom lighting. Located off Belle Terre Parkway, there is easy access to I-95 and US-1. Shopping, dining and entertaining includes Palm Coast Town Center, only minutes away.
Zillow last checked: 8 hours ago
Listing updated: November 05, 2025 at 10:46am
Listing Provided by:
Daniel Robinson 407-907-5501,
HOUWZER INC 267-765-2080
Bought with:
Csilla Lendvai, 3259302
REALTY EXCHANGE, LLC
Source: Stellar MLS,MLS#: O6338994 Originating MLS: Orlando Regional
Originating MLS: Orlando Regional

Facts & features
Interior
Bedrooms & bathrooms
- Bedrooms: 2
- Bathrooms: 3
- Full bathrooms: 2
- 1/2 bathrooms: 1
Primary bedroom
- Features: Dual Sinks, Shower No Tub, Walk-In Closet(s)
- Level: Second
- Area: 182 Square Feet
- Dimensions: 13x14
Bedroom 2
- Features: Built-in Closet
- Level: Second
- Area: 121 Square Feet
- Dimensions: 11x11
Dining room
- Level: First
- Area: 195 Square Feet
- Dimensions: 13x15
Kitchen
- Level: First
- Area: 204 Square Feet
- Dimensions: 12x17
Living room
- Level: First
- Area: 238 Square Feet
- Dimensions: 14x17
Heating
- Central, Heat Pump, Reverse Cycle
Cooling
- Central Air
Appliances
- Included: Dishwasher, Disposal, Dryer, Ice Maker, Microwave, Range, Refrigerator, Washer
- Laundry: Electric Dryer Hookup, Laundry Room, Washer Hookup
Features
- Ceiling Fan(s), PrimaryBedroom Upstairs, Walk-In Closet(s)
- Flooring: Carpet, Tile
- Windows: Blinds, Thermal Windows
- Has fireplace: No
Interior area
- Total structure area: 1,442
- Total interior livable area: 1,442 sqft
Property
Parking
- Total spaces: 1
- Parking features: Driveway, Guest
- Attached garage spaces: 1
- Has uncovered spaces: Yes
Features
- Levels: Two
- Stories: 2
- Exterior features: Other
- Has view: Yes
- View description: Water
- Water view: Water
- Waterfront features: Pond
Lot
- Size: 2,148 sqft
- Features: Cleared
Details
- Parcel number: 3410305860000002350
- Zoning: SFR
- Special conditions: None
Construction
Type & style
- Home type: Townhouse
- Property subtype: Townhouse
Materials
- Wood Frame (FSC Certified)
- Foundation: Slab
- Roof: Shingle
Condition
- New construction: No
- Year built: 2024
Utilities & green energy
- Sewer: Public Sewer
- Water: Public
- Utilities for property: Cable Available, Electricity Connected, Water Connected
Community & neighborhood
Security
- Security features: Security System, Smoke Detector(s)
Community
- Community features: Deed Restrictions, Playground
Location
- Region: Palm Coast
- Subdivision: TRAILS
HOA & financial
HOA
- Has HOA: Yes
- HOA fee: $75 monthly
- Services included: Maintenance Grounds, Recreational Facilities, Security
- Association name: Trails of Palm Coast
Other fees
- Pet fee: $0 monthly
Other financial information
- Total actual rent: 0
Other
Other facts
- Listing terms: Cash,Conventional,FHA,VA Loan
- Ownership: Fee Simple
- Road surface type: Concrete
Price history
| Date | Event | Price |
|---|---|---|
| 11/4/2025 | Sold | $230,000-6.5%$160/sqft |
Source: | ||
| 10/3/2025 | Pending sale | $245,900$171/sqft |
Source: | ||
| 9/11/2025 | Price change | $245,900-3.6%$171/sqft |
Source: | ||
| 8/5/2025 | Price change | $255,000-1.5%$177/sqft |
Source: | ||
| 7/28/2025 | Price change | $259,000-0.3%$180/sqft |
Source: | ||
Public tax history
| Year | Property taxes | Tax assessment |
|---|---|---|
| 2024 | $821 -2.4% | $24,500 |
| 2023 | $841 -7.8% | $24,500 -5.8% |
| 2022 | $912 | $26,000 |
Find assessor info on the county website
Neighborhood: 32137
Nearby schools
GreatSchools rating
- 6/10Belle Terre Elementary SchoolGrades: PK-6Distance: 0.4 mi
- 6/10Indian Trails Middle SchoolGrades: 6-8Distance: 0.8 mi
- 5/10Matanzas High SchoolGrades: 7,9-12Distance: 1.8 mi
Get a cash offer in 3 minutes
Find out how much your home could sell for in as little as 3 minutes with a no-obligation cash offer.
Estimated market value
$228,500
Get a cash offer in 3 minutes
Find out how much your home could sell for in as little as 3 minutes with a no-obligation cash offer.
Estimated market value
$228,500


