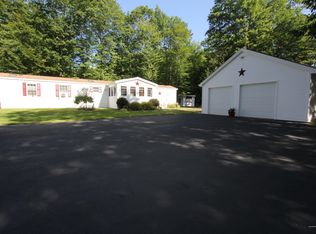Closed
$620,000
288 Quaker Ridge Road, Greene, ME 04236
3beds
2,432sqft
Single Family Residence
Built in 2020
10.7 Acres Lot
$633,200 Zestimate®
$255/sqft
$3,573 Estimated rent
Home value
$633,200
$538,000 - $741,000
$3,573/mo
Zestimate® history
Loading...
Owner options
Explore your selling options
What's special
Welcome to 288 Quaker Ridge Road in Greene — a beautifully updated home that blends comfort, luxury, and privacy in a serene setting. Set on an expansive 10+ acre lot surrounded by nature, this property offers plenty of room to roam while keeping you close to the region's lakes, outdoor recreation, and everyday amenities.
One of the home's standout features is its high-quality indoor lap pool and relaxing hot tub, complete with industrial-grade ventilation to maintain perfect air quality year-round. Inside, you'll find a bright, open layout designed for effortless single-level living, with multiple spacious bedrooms — including a comfortable primary suite — all conveniently located on the main floor. Granite countertops and stylish updates throughout add to the home's appeal, while four heat pumps provide efficient heating and cooling, giving you the comfort of central air in every season. A central vacuum adds extra convenience to your daily routine.
The finished basement expands your living space even further, featuring a cozy woodstove for winter warmth, a home gym for year-round fitness, a full bathroom, and a private bedroom — perfect for guests. Practicality meets convenience with a whole-house generator, a heated and insulated oversized two-car garage ideal for workshop needs, including a drain to wash away the day's dirt. Whether you're hosting friends, enjoying a quiet swim, or exploring the nearby lakes, this home offers the perfect balance of modern comfort and Maine charm.
Zillow last checked: 8 hours ago
Listing updated: September 22, 2025 at 10:57am
Listed by:
Keller Williams Realty
Bought with:
Cottage & Co Real Estate
Source: Maine Listings,MLS#: 1634013
Facts & features
Interior
Bedrooms & bathrooms
- Bedrooms: 3
- Bathrooms: 3
- Full bathrooms: 3
Primary bedroom
- Features: Full Bath
- Level: First
Bedroom 2
- Level: First
Bedroom 3
- Level: First
Bonus room
- Level: Basement
Dining room
- Level: First
Exercise room
- Level: Basement
Kitchen
- Level: First
Laundry
- Level: First
Living room
- Level: First
Living room
- Level: Basement
Office
- Level: First
Heating
- Baseboard, Heat Pump, Hot Water, Wood Stove
Cooling
- Heat Pump
Appliances
- Included: Dishwasher, Dryer, Microwave, Gas Range, Refrigerator, Washer
Features
- 1st Floor Bedroom, 1st Floor Primary Bedroom w/Bath, One-Floor Living, Shower
- Flooring: Vinyl
- Basement: Interior Entry,Daylight,Finished,Full
- Number of fireplaces: 1
Interior area
- Total structure area: 2,432
- Total interior livable area: 2,432 sqft
- Finished area above ground: 1,216
- Finished area below ground: 1,216
Property
Parking
- Total spaces: 2
- Parking features: Gravel, 5 - 10 Spaces
- Attached garage spaces: 2
Features
- Has spa: Yes
- Has view: Yes
- View description: Trees/Woods
Lot
- Size: 10.70 Acres
- Features: Rural, Open Lot, Rolling Slope, Wooded
Details
- Additional structures: Shed(s)
- Parcel number: GRNEM09L021
- Zoning: Residential
- Other equipment: Generator
Construction
Type & style
- Home type: SingleFamily
- Architectural style: Ranch
- Property subtype: Single Family Residence
Materials
- Wood Frame, Vinyl Siding
- Roof: Shingle
Condition
- Year built: 2020
Utilities & green energy
- Electric: Circuit Breakers
- Water: Well
Community & neighborhood
Location
- Region: Greene
Other
Other facts
- Road surface type: Paved
Price history
| Date | Event | Price |
|---|---|---|
| 9/22/2025 | Sold | $620,000+3.5%$255/sqft |
Source: | ||
| 9/22/2025 | Pending sale | $599,000$246/sqft |
Source: | ||
| 8/17/2025 | Contingent | $599,000$246/sqft |
Source: | ||
| 8/12/2025 | Listed for sale | $599,000$246/sqft |
Source: | ||
Public tax history
| Year | Property taxes | Tax assessment |
|---|---|---|
| 2024 | $6,778 -1.1% | $347,600 -1.1% |
| 2023 | $6,856 +9.6% | $351,600 |
| 2022 | $6,258 +4.1% | $351,600 |
Find assessor info on the county website
Neighborhood: 04236
Nearby schools
GreatSchools rating
- 7/10Greene Central SchoolGrades: PK-6Distance: 2 mi
- 5/10Tripp Middle SchoolGrades: 7-8Distance: 5.5 mi
- 7/10Leavitt Area High SchoolGrades: 9-12Distance: 5.5 mi
Get pre-qualified for a loan
At Zillow Home Loans, we can pre-qualify you in as little as 5 minutes with no impact to your credit score.An equal housing lender. NMLS #10287.
Sell with ease on Zillow
Get a Zillow Showcase℠ listing at no additional cost and you could sell for —faster.
$633,200
2% more+$12,664
With Zillow Showcase(estimated)$645,864
