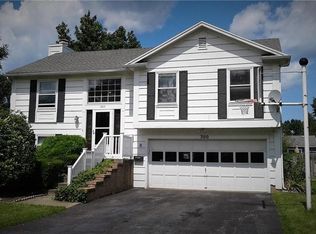Closed
$266,000
288 Pebbleview Dr, Rochester, NY 14612
3beds
1,384sqft
Single Family Residence
Built in 1979
7,200.47 Square Feet Lot
$274,300 Zestimate®
$192/sqft
$2,211 Estimated rent
Maximize your home sale
Get more eyes on your listing so you can sell faster and for more.
Home value
$274,300
$255,000 - $296,000
$2,211/mo
Zestimate® history
Loading...
Owner options
Explore your selling options
What's special
Step into this stunningly renovated 3-bedroom, 1.5-bath single-family home located just moments from the shores of Lake Ontario. Every inch of this home has been thoughtfully updated, featuring all-new drywall, flooring, and a beautifully modernized kitchen and bathrooms.
The main living area offers a warm and inviting atmosphere with a gorgeous fireplace as its centerpiece—perfect for cozy nights in. The spacious layout is ideal for both everyday living and entertaining.
Outside, you’ll find a large 2+ car garage providing plenty of space for parking and storage. With its prime location near the lake, this home offers the perfect balance of tranquility and convenience.
Don’t miss your chance to own this move-in ready gem—schedule your showing today! Delayed negotiations due 4/22/25 at 1pm. Open Saturday April 19th from 11:30 to 1.
Zillow last checked: 8 hours ago
Listing updated: June 11, 2025 at 07:02am
Listed by:
Peggy A. Zecher 585-370-3137,
Coldwell Banker Custom Realty
Bought with:
Tricia L. Magin, 40MA0933865
Howard Hanna
Source: NYSAMLSs,MLS#: R1599762 Originating MLS: Rochester
Originating MLS: Rochester
Facts & features
Interior
Bedrooms & bathrooms
- Bedrooms: 3
- Bathrooms: 2
- Full bathrooms: 1
- 1/2 bathrooms: 1
- Main level bathrooms: 1
Heating
- Gas, Forced Air
Appliances
- Included: Dishwasher, Electric Oven, Electric Range, Gas Water Heater, Refrigerator
- Laundry: In Basement
Features
- Eat-in Kitchen
- Flooring: Luxury Vinyl
- Basement: Full
- Number of fireplaces: 28
Interior area
- Total structure area: 1,384
- Total interior livable area: 1,384 sqft
Property
Parking
- Total spaces: 2
- Parking features: Attached, Garage
- Attached garage spaces: 2
Features
- Levels: Two
- Stories: 2
- Exterior features: Blacktop Driveway
Lot
- Size: 7,200 sqft
- Dimensions: 60 x 120
- Features: Near Public Transit, Rectangular, Rectangular Lot, Residential Lot
Details
- Parcel number: 2628000460200003063000
- Special conditions: Standard
Construction
Type & style
- Home type: SingleFamily
- Architectural style: Colonial
- Property subtype: Single Family Residence
Materials
- Vinyl Siding
- Foundation: Block
Condition
- Resale
- Year built: 1979
Utilities & green energy
- Sewer: Connected
- Water: Connected, Public
- Utilities for property: Sewer Connected, Water Connected
Community & neighborhood
Community
- Community features: Trails/Paths
Location
- Region: Rochester
- Subdivision: Parkway Mdws Sub Sec 1
Other
Other facts
- Listing terms: Cash,Conventional,FHA,VA Loan
Price history
| Date | Event | Price |
|---|---|---|
| 5/30/2025 | Sold | $266,000+16.2%$192/sqft |
Source: | ||
| 4/24/2025 | Pending sale | $229,000$165/sqft |
Source: | ||
| 4/16/2025 | Listed for sale | $229,000-18.2%$165/sqft |
Source: | ||
| 4/14/2025 | Listing removed | $279,900$202/sqft |
Source: | ||
| 4/9/2025 | Listed for sale | $279,900+63.7%$202/sqft |
Source: | ||
Public tax history
| Year | Property taxes | Tax assessment |
|---|---|---|
| 2024 | -- | $114,300 |
| 2023 | -- | $114,300 +3% |
| 2022 | -- | $111,000 |
Find assessor info on the county website
Neighborhood: 14612
Nearby schools
GreatSchools rating
- 4/10Lakeshore Elementary SchoolGrades: 3-5Distance: 0.7 mi
- 5/10Arcadia Middle SchoolGrades: 6-8Distance: 1.7 mi
- 6/10Arcadia High SchoolGrades: 9-12Distance: 1.6 mi
Schools provided by the listing agent
- District: Greece
Source: NYSAMLSs. This data may not be complete. We recommend contacting the local school district to confirm school assignments for this home.
