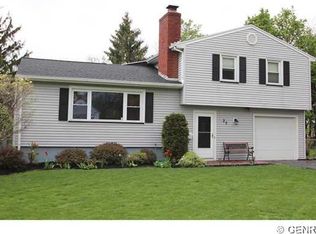Closed
$470,000
288 Pardee Rd, Rochester, NY 14609
5beds
2,256sqft
Single Family Residence
Built in 1930
0.46 Acres Lot
$-- Zestimate®
$208/sqft
$3,794 Estimated rent
Home value
Not available
Estimated sales range
Not available
$3,794/mo
Zestimate® history
Loading...
Owner options
Explore your selling options
What's special
Dream home with a spacious chef's kitchen with exquisite granite countertops, 4-stool island & state-of-the-art 2 oven gas stove. The walk-in pantry provides ample storage, while the pot filler and marble backsplash add a touch of elegance and convenience. Complete with a dog door, the mudroom ensures that both you & your furry friends will feel right at home. Views of the fenced in backyard are framed perfectly by a 12-foot wide double-door slider that opens up to your outdoor dining and maintenance free deck. Cozy up by one of the 2 gas fireplaces on the 1st fl and enjoy the beautiful hardwoods and natural trim. 2 staircases will lead you up to the 2nd fl where you will discover 4 spacious bedrooms, large jacuzzi bath & 2nd floor laundry. The 3rd fl provides a huge bedroom & lounge area. Dry finished basement with kitchen. 3rd fl +basement add 1000+sq ft. The versatile 2+ car garage includes a rec room with a 1/2 bath, a loft featuring a bar, with a 2nd 1/2 bath & a cozy wood fireplace-ideal for having your own Super Bowl party! Parking 10+cars or boat/RV. Relax by your sparkling in-ground pool. Open House Saturday, June 8th 1-3pm. Offers Due Tuesday June 11th at 1pm.
Zillow last checked: 8 hours ago
Listing updated: July 28, 2024 at 08:13am
Listed by:
Kristin E. Delves 585-775-5980,
Keller Williams Realty Greater Rochester
Bought with:
Derek Pino, 10401312251
RE/MAX Realty Group
Source: NYSAMLSs,MLS#: R1542828 Originating MLS: Rochester
Originating MLS: Rochester
Facts & features
Interior
Bedrooms & bathrooms
- Bedrooms: 5
- Bathrooms: 4
- Full bathrooms: 2
- 1/2 bathrooms: 2
- Main level bathrooms: 2
Bedroom 1
- Level: Second
- Dimensions: 15.00 x 11.00
Bedroom 2
- Level: Second
- Dimensions: 11.00 x 9.00
Bedroom 3
- Level: Second
- Dimensions: 13.00 x 12.00
Bedroom 4
- Level: Second
- Dimensions: 13.00 x 9.00
Bedroom 5
- Level: Third
Basement
- Level: Basement
Dining room
- Level: First
Kitchen
- Level: First
Living room
- Level: First
Other
- Level: First
Heating
- Gas, Forced Air
Appliances
- Included: Convection Oven, Double Oven, Dryer, Dishwasher, Exhaust Fan, Disposal, Gas Oven, Gas Range, Gas Water Heater, Microwave, Refrigerator, Range Hood, Tankless Water Heater, Washer
- Laundry: In Basement, Upper Level
Features
- Attic, Breakfast Bar, Ceiling Fan(s), Den, Separate/Formal Dining Room, Entrance Foyer, Granite Counters, Home Office, Hot Tub/Spa, Jetted Tub, Kitchen Island, Sliding Glass Door(s), Second Kitchen, Walk-In Pantry, Bar, Natural Woodwork, Window Treatments, Convertible Bedroom, Programmable Thermostat, Workshop
- Flooring: Ceramic Tile, Hardwood, Laminate, Varies
- Doors: Sliding Doors
- Windows: Drapes, Leaded Glass, Thermal Windows
- Basement: Full,Finished,Walk-Out Access,Sump Pump
- Number of fireplaces: 3
Interior area
- Total structure area: 2,256
- Total interior livable area: 2,256 sqft
Property
Parking
- Total spaces: 2
- Parking features: Detached, Electricity, Garage, Heated Garage, Storage, Workshop in Garage, Water Available, Driveway, Garage Door Opener, Other
- Garage spaces: 2
Features
- Stories: 3
- Patio & porch: Deck, Open, Porch
- Exterior features: Awning(s), Blacktop Driveway, Deck, Fully Fenced, Hot Tub/Spa, Pool
- Pool features: In Ground
- Has spa: Yes
- Spa features: Hot Tub
- Fencing: Full
Lot
- Size: 0.46 Acres
- Dimensions: 90 x 224
- Features: Near Public Transit, Rectangular, Rectangular Lot, Residential Lot
Details
- Additional structures: Gazebo, Pool House
- Parcel number: 2634000921900002061000
- Special conditions: Standard
Construction
Type & style
- Home type: SingleFamily
- Architectural style: Historic/Antique
- Property subtype: Single Family Residence
Materials
- Vinyl Siding, Copper Plumbing, PEX Plumbing
- Foundation: Stone
Condition
- Resale
- Year built: 1930
Utilities & green energy
- Electric: Circuit Breakers
- Sewer: Connected
- Water: Connected, Public
- Utilities for property: Cable Available, High Speed Internet Available, Sewer Connected, Water Connected
Green energy
- Energy efficient items: Appliances, Lighting, Windows
Community & neighborhood
Location
- Region: Rochester
- Subdivision: Silverdale Sub
Other
Other facts
- Listing terms: Cash,Conventional,FHA,VA Loan
Price history
| Date | Event | Price |
|---|---|---|
| 7/19/2024 | Sold | $470,000+46.9%$208/sqft |
Source: | ||
| 6/12/2024 | Pending sale | $319,900$142/sqft |
Source: | ||
| 6/4/2024 | Listed for sale | $319,900+199%$142/sqft |
Source: | ||
| 3/28/1997 | Sold | $107,000$47/sqft |
Source: Public Record Report a problem | ||
Public tax history
| Year | Property taxes | Tax assessment |
|---|---|---|
| 2024 | -- | $222,000 |
| 2023 | -- | $222,000 +36.1% |
| 2022 | -- | $163,100 |
Find assessor info on the county website
Neighborhood: 14609
Nearby schools
GreatSchools rating
- 4/10Laurelton Pardee Intermediate SchoolGrades: 3-5Distance: 0.3 mi
- 5/10East Irondequoit Middle SchoolGrades: 6-8Distance: 0.6 mi
- 6/10Eastridge Senior High SchoolGrades: 9-12Distance: 1.6 mi
Schools provided by the listing agent
- Elementary: Helendale Road Primary
- Middle: East Irondequoit Middle
- High: Eastridge Senior High
- District: East Irondequoit
Source: NYSAMLSs. This data may not be complete. We recommend contacting the local school district to confirm school assignments for this home.

