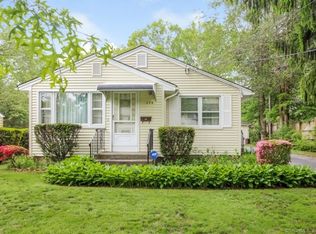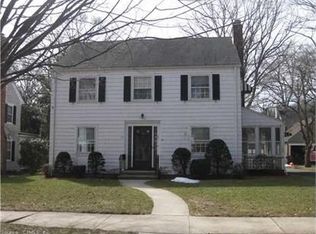Sold for $375,000 on 03/13/25
$375,000
288 Oliver Road, New Haven, CT 06515
2beds
1,558sqft
Single Family Residence
Built in 1930
7,405.2 Square Feet Lot
$443,000 Zestimate®
$241/sqft
$2,180 Estimated rent
Home value
$443,000
$408,000 - $483,000
$2,180/mo
Zestimate® history
Loading...
Owner options
Explore your selling options
What's special
Enjoy one level living in this charming 2-bedroom Tudor Revival style house. Surprisingly grand living room has a cathedral ceiling and a woodburning fireplace, providing a warm and inviting atmosphere. With beautiful hardwood floors throughout, this home exudes character and timeless appeal. Just off the dining room is a charming sunroom. Additional living space is in a wood paneled finished basement with a vintage bar, making it perfect for both relaxing and entertaining (approximately 300 sqft of space). Situated in a superb location in Westville, it also has a 2-car garage. Central air conditioning. Ideal as a starter home or for those looking to downsize, this property combines comfort and style in a prime neighborhood. MULTIPLE OFFERS RECEIVED. PLEASE SUBMIT YOUR BEST AND HIGHEST BY 1/21/2025 BY NOON.
Zillow last checked: 8 hours ago
Listing updated: March 13, 2025 at 09:18am
Listed by:
Edgehill Team at Pearce Real Estate,
Wojtek Borowski 203-606-9898,
Pearce Real Estate 203-776-1899
Bought with:
Gary L. Rosengrant, RES.0761476
The Buyer's Representative LLC
Source: Smart MLS,MLS#: 24065116
Facts & features
Interior
Bedrooms & bathrooms
- Bedrooms: 2
- Bathrooms: 1
- Full bathrooms: 1
Primary bedroom
- Level: Main
- Area: 133.28 Square Feet
- Dimensions: 11.2 x 11.9
Bedroom
- Level: Main
- Area: 137.76 Square Feet
- Dimensions: 11.2 x 12.3
Dining room
- Features: Hardwood Floor
- Level: Main
- Area: 134.4 Square Feet
- Dimensions: 11.2 x 12
Family room
- Features: Wet Bar, Hardwood Floor
- Level: Lower
- Area: 260.1 Square Feet
- Dimensions: 10.2 x 25.5
Kitchen
- Level: Main
- Area: 133.56 Square Feet
- Dimensions: 10.6 x 12.6
Living room
- Features: Vaulted Ceiling(s), Fireplace, Hardwood Floor
- Level: Main
- Area: 237.11 Square Feet
- Dimensions: 13.1 x 18.1
Sun room
- Level: Main
- Area: 120.12 Square Feet
- Dimensions: 7.7 x 15.6
Heating
- Hot Water, Radiator, Natural Gas
Cooling
- Central Air
Appliances
- Included: Oven/Range, Refrigerator, Dishwasher, Washer, Dryer, Gas Water Heater, Water Heater
Features
- Basement: Full,Partially Finished
- Attic: Pull Down Stairs
- Number of fireplaces: 1
Interior area
- Total structure area: 1,558
- Total interior livable area: 1,558 sqft
- Finished area above ground: 1,258
- Finished area below ground: 300
Property
Parking
- Total spaces: 2
- Parking features: Detached
- Garage spaces: 2
Lot
- Size: 7,405 sqft
- Features: Level
Details
- Parcel number: 1258982
- Zoning: RS2
Construction
Type & style
- Home type: SingleFamily
- Architectural style: Ranch
- Property subtype: Single Family Residence
Materials
- Aluminum Siding
- Foundation: Concrete Perimeter
- Roof: Asphalt
Condition
- New construction: No
- Year built: 1930
Utilities & green energy
- Sewer: Public Sewer
- Water: Public
Community & neighborhood
Location
- Region: New Haven
Price history
| Date | Event | Price |
|---|---|---|
| 3/13/2025 | Sold | $375,000+8.7%$241/sqft |
Source: | ||
| 3/4/2025 | Pending sale | $345,000$221/sqft |
Source: | ||
| 1/19/2025 | Listed for sale | $345,000+283.3%$221/sqft |
Source: | ||
| 3/3/1997 | Sold | $90,000$58/sqft |
Source: Public Record Report a problem | ||
Public tax history
| Year | Property taxes | Tax assessment |
|---|---|---|
| 2025 | $7,118 +2.3% | $180,670 |
| 2024 | $6,956 +3.5% | $180,670 |
| 2023 | $6,721 -6.4% | $180,670 |
Find assessor info on the county website
Neighborhood: Westville
Nearby schools
GreatSchools rating
- 4/10Edgewood SchoolGrades: K-8Distance: 0.5 mi
- 1/10James Hillhouse High SchoolGrades: 9-12Distance: 1.6 mi

Get pre-qualified for a loan
At Zillow Home Loans, we can pre-qualify you in as little as 5 minutes with no impact to your credit score.An equal housing lender. NMLS #10287.
Sell for more on Zillow
Get a free Zillow Showcase℠ listing and you could sell for .
$443,000
2% more+ $8,860
With Zillow Showcase(estimated)
$451,860
