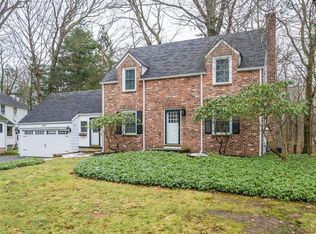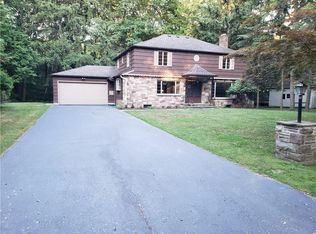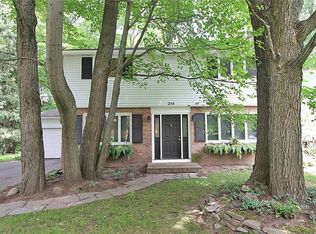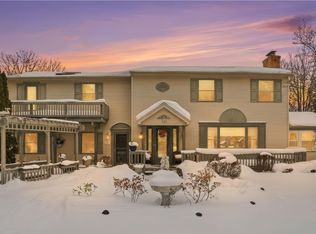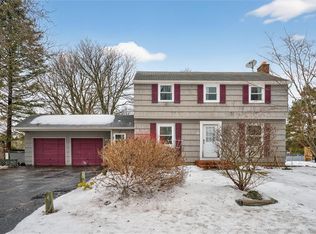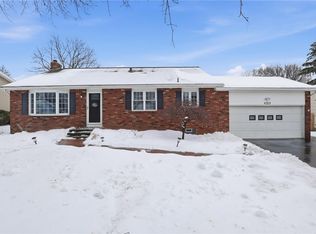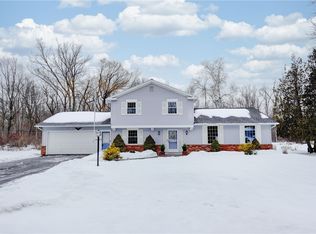Look no further! Don’t miss your chance to own this beautifully renovated brick Colonial, nestled in the highly sought-after West Irondequoit neighborhood! This charming home underwent extensive updates in 2023, including a new 95% efficiency furnace, central air conditioning, upgraded plumbing and electrical systems, and new doors throughout. The kitchen has been thoughtfully redesigned with high-end appliances, quartz countertops, and soft-close cabinetry—perfect for everyday living and entertaining. The bathrooms have also been tastefully modernized to reflect today’s design preferences. Additional recent improvements include fresh paint and new flooring in the kitchen, dining room, and living room. The mostly finished basement offers a flexible space ideal for a family room, playroom, or home office. Step outside to enjoy multi-level patios that overlook a serene, wooded backyard—an ideal setting for gatherings or quiet evenings. The home sits on a generous 0.45-acre lot and includes a two-car attached garage. Conveniently located near parks, beaches, schools, shopping, and dining, this move-in-ready home truly has it all! Current owners have never used the fireplace - conveys as is. Property is also listed on MLS for Lease, but preference is to sell.
Active
$425,000
288 Oakridge Dr, Rochester, NY 14617
4beds
1,689sqft
Single Family Residence
Built in 1947
0.45 Acres Lot
$-- Zestimate®
$252/sqft
$-- HOA
What's special
Beautifully renovated brick colonialCentral air conditioningTwo-car attached garageFresh paintHigh-end appliancesSoft-close cabinetryNew doors throughout
- 10 hours |
- 887 |
- 29 |
Zillow last checked: 8 hours ago
Listing updated: 18 hours ago
Listing by:
High Falls Sotheby's International 585-623-1500,
Laura DuMont Robert@HighFallsSIR.com
Source: NYSAMLSs,MLS#: R1659761 Originating MLS: Rochester
Originating MLS: Rochester
Tour with a local agent
Facts & features
Interior
Bedrooms & bathrooms
- Bedrooms: 4
- Bathrooms: 2
- Full bathrooms: 1
- 1/2 bathrooms: 1
- Main level bathrooms: 1
Heating
- Gas, Forced Air
Cooling
- Central Air
Appliances
- Included: Dryer, Dishwasher, Exhaust Fan, Electric Oven, Electric Range, Disposal, Gas Water Heater, Microwave, Refrigerator, Range Hood, Washer
- Laundry: In Basement
Features
- Separate/Formal Living Room, Kitchen Island, Quartz Counters
- Flooring: Carpet, Hardwood, Luxury Vinyl, Varies
- Basement: Partially Finished
- Number of fireplaces: 1
Interior area
- Total structure area: 1,689
- Total interior livable area: 1,689 sqft
Property
Parking
- Total spaces: 2
- Parking features: Attached, Garage
- Attached garage spaces: 2
Features
- Levels: Two
- Stories: 2
- Patio & porch: Covered, Patio, Porch
- Exterior features: Blacktop Driveway, Patio
Lot
- Size: 0.45 Acres
- Dimensions: 85 x 249
- Features: Rectangular, Rectangular Lot, Residential Lot, Wooded
Details
- Parcel number: 2634000611600001010000
- Special conditions: Standard
Construction
Type & style
- Home type: SingleFamily
- Architectural style: Colonial
- Property subtype: Single Family Residence
Materials
- Brick
- Foundation: Block
- Roof: Asphalt
Condition
- Resale
- Year built: 1947
Utilities & green energy
- Sewer: Septic Tank
- Water: Connected, Public
- Utilities for property: High Speed Internet Available, Water Connected
Community & HOA
Community
- Subdivision: Pinegrove Manor Sec C
Location
- Region: Rochester
Financial & listing details
- Price per square foot: $252/sqft
- Tax assessed value: $238,000
- Annual tax amount: $8,792
- Date on market: 2/6/2026
- Cumulative days on market: 4 days
- Listing terms: Cash,Conventional,FHA,VA Loan
Estimated market value
Not available
Estimated sales range
Not available
Not available
Price history
Price history
| Date | Event | Price |
|---|---|---|
| 2/24/2026 | Listed for rent | $3,500$2/sqft |
Source: NYSAMLSs #R1650665 Report a problem | ||
| 2/9/2026 | Listing removed | $3,500$2/sqft |
Source: NYSAMLSs #R1650665 Report a problem | ||
| 2/6/2026 | Listed for sale | $425,000+14.9%$252/sqft |
Source: | ||
| 12/1/2025 | Listed for rent | $3,500$2/sqft |
Source: NYSAMLSs #R1650665 Report a problem | ||
| 9/6/2025 | Listing removed | $3,500$2/sqft |
Source: NYSAMLSs #R1625388 Report a problem | ||
| 8/22/2025 | Price change | $3,500-7.9%$2/sqft |
Source: NYSAMLSs #R1625388 Report a problem | ||
| 7/25/2025 | Listed for rent | $3,800$2/sqft |
Source: NYSAMLSs #R1625388 Report a problem | ||
| 5/28/2025 | Listing removed | $369,900$219/sqft |
Source: | ||
| 5/14/2025 | Listed for sale | $369,900+7.8%$219/sqft |
Source: | ||
| 8/25/2023 | Sold | $343,000+27.1%$203/sqft |
Source: | ||
| 7/3/2023 | Pending sale | $269,900$160/sqft |
Source: | ||
| 6/27/2023 | Listed for sale | $269,900+63.6%$160/sqft |
Source: | ||
| 12/27/2022 | Sold | $165,000+17.9%$98/sqft |
Source: | ||
| 11/9/2022 | Pending sale | $139,900$83/sqft |
Source: | ||
| 11/3/2022 | Listed for sale | $139,900$83/sqft |
Source: | ||
Public tax history
Public tax history
| Year | Property taxes | Tax assessment |
|---|---|---|
| 2024 | -- | $238,000 +44.2% |
| 2023 | -- | $165,000 +12.3% |
| 2022 | -- | $146,900 |
| 2021 | -- | $146,900 |
| 2020 | -- | $146,900 |
| 2018 | -- | $146,900 +3.5% |
| 2017 | $3,131 | $142,000 |
| 2016 | -- | $142,000 |
| 2015 | -- | $142,000 |
| 2014 | -- | $142,000 |
| 2013 | -- | $142,000 |
| 2012 | -- | $142,000 |
| 2011 | -- | $142,000 |
| 2010 | -- | $142,000 |
| 2009 | -- | $142,000 -15.4% |
| 2007 | -- | $167,900 |
| 2006 | -- | $167,900 |
| 2005 | -- | $167,900 |
| 2004 | -- | $167,900 +9.3% |
| 2003 | -- | $153,600 |
| 2002 | -- | $153,600 |
| 2001 | -- | $153,600 |
| 2000 | -- | $153,600 |
Find assessor info on the county website
BuyAbility℠ payment
Estimated monthly payment
Boost your down payment with 6% savings match
Earn up to a 6% match & get a competitive APY with a *. Zillow has partnered with to help get you home faster.
Learn more*Terms apply. Match provided by Foyer. Account offered by Pacific West Bank, Member FDIC.Climate risks
Neighborhood: 14617
Nearby schools
GreatSchools rating
- 4/10Colebrook SchoolGrades: K-3Distance: 0.6 mi
- 5/10Dake Junior High SchoolGrades: 7-8Distance: 1.1 mi
- 8/10Irondequoit High SchoolGrades: 9-12Distance: 1.2 mi
Schools provided by the listing agent
- District: West Irondequoit
Source: NYSAMLSs. This data may not be complete. We recommend contacting the local school district to confirm school assignments for this home.
