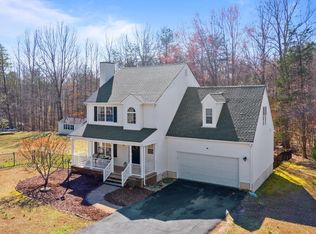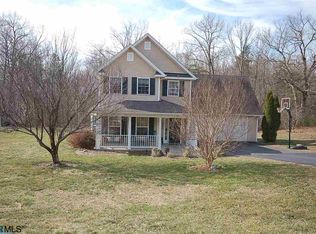Beautifully landscaped colonial on just over 1 acre with adjoining wooded common areas to create a tranquil escape. Open floor plan with oversized dining and living areas. Walk out to the full back deck and enjoy wooded privacy with a generous buffer between homes. Located a mile from the new Super Wal-Mart/Lowes and a few minutes to Rivanna Station - home to NGIC and DIA. Just 15 minutes to Charlottesville. Community pond and common area runs along the back property lines adding extra space to the back yards. Spacious master suite with a walk in closet and room for a sitting area. Lots of windows for natural lighting throughout the day. Watch the Virtual Tour for more photos and information.
This property is off market, which means it's not currently listed for sale or rent on Zillow. This may be different from what's available on other websites or public sources.


