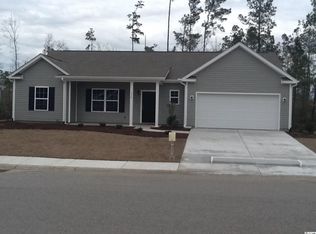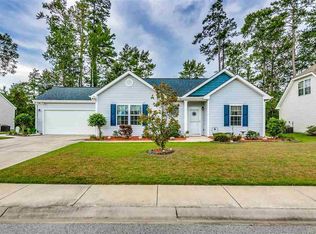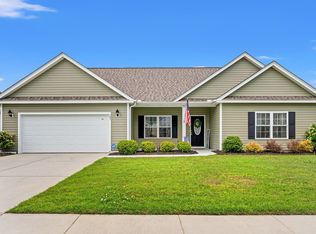Beautiful 3 bedroom / 2 bath home in Myrtle Lakes North with a 2 car attached garage. This is the Jasmine floor plan that is open and bright with a cathedral ceiling in the family room. The open kitchen has views directly into the dining area and family room. As well, the kitchen has nice white appliances, breakfast bar, pantry, and decorative tile backsplash. Dining area has glass sliders leading to the backyard with plantation shutter panels that move from side to side as needed. Laundry closet has a side-by-side washer and dryer that come with the house. Ceiling fans in the Carolina Room, Family Room, and all bedrooms. Bedrooms are all nicely sized with the Master bedroom having a walk-in closet. Smooth ceilings throughout. Home has a security system. Private backyard with lots of trees and no visible backyard neighbors. Sit in the 182 sqft Carolina Room and watch nature through the line of many windows. The Carolina Room was a nice upgrade that relatively few homes have in this subdivision. The garage has a 4 panel screen that provides privacy during the daylight hours by not allowing anyone to see through when door is up. The two storm doors in the house have hidden screens that pull down and retract as needed. Seller had gutter guards installed for less maintenance. The low maintenance yard has an all-around irrigation system as well as gorgeous river rocks in the flower beds surrounding the house. All this and you're just 10 minutes from the beach.
This property is off market, which means it's not currently listed for sale or rent on Zillow. This may be different from what's available on other websites or public sources.



