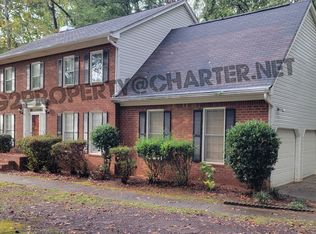If space and privacy is what you are looking for, this is it. Home was built in 1978 but has been substantially upgraded with a total of 4 large bedrooms and 3 full baths. Over sized Living Room, Full view of Living Room and Dining Room from the kitchen makes it an ideal home for active families and entertaining. Few homes in this price range offer 3 car attached garage with loads of storage. Home sits on 1.3 level acres. Fabulous Screen Porch in front is perfect for sipping a glass of coffee in the morning or iced tea on a warm afternoon. The Master Suite features an over sized Tiled and Glass enclosed shower and awesome soaking tub. Secondary bedrooms are huge and share an awesome bathroom. This home is a must see.
This property is off market, which means it's not currently listed for sale or rent on Zillow. This may be different from what's available on other websites or public sources.
