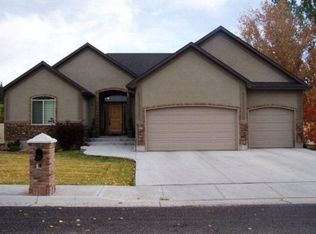HERE IT IS!! Everything you ever wanted!! Take a gorgeous curb appeal property and add a marvelous entry with a formal sitting room that opens up to a really great kitchen, dining, living room with vaulted ceilings, hickory floors and a corner gas fireplace and you make the perfect home!! Main floor laundry, LED lighting and 3 great bedrooms including a master bedroom, in suite with separate tub and shower combination and large walk in closet!! The kitchen cabinets are gorgeous and provde all the pull outs and drawers you could ever want and need! Then Downstairs you find 3 really great bedrooms, a full bath, extra large family room and another kitchen!! This home has storage like you've never dreamed of~~! Special nook and crannies provide space for everything and everything in it's place!! Extra storage - especially in the gas fireplace sides!! The garage is 2 door, yet the north end is tandem and fits 2 cars~! Plumbed for gas and electric stove and dryer! Also, plumbed and room for an extra gas water heater!! This is a unique and wonderful property that is just waiting for that special someone to find and LOVE!! Fenced back yard with a really great view! Let's take a look!!
This property is off market, which means it's not currently listed for sale or rent on Zillow. This may be different from what's available on other websites or public sources.
