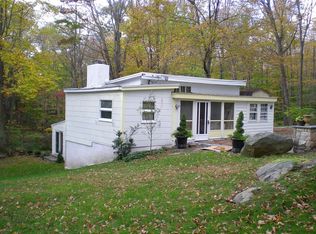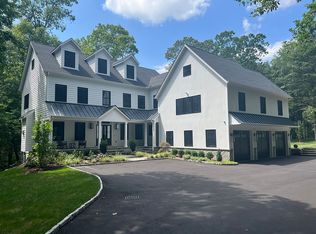Sold for $865,000
$865,000
288 Mountain Road, Wilton, CT 06897
5beds
3,850sqft
Single Family Residence
Built in 1981
1.82 Acres Lot
$1,347,800 Zestimate®
$225/sqft
$6,332 Estimated rent
Home value
$1,347,800
$1.23M - $1.48M
$6,332/mo
Zestimate® history
Loading...
Owner options
Explore your selling options
What's special
Nestled off Mountain Road on a charming, quiet and private cul-de-sac, this five bedroom home features both space and convenience. Just up the hill from Route 7, 8 minutes to Wilton Train Station, this location is ideal for active people to enjoy the nearby Wilton Town Forest, and just minutes from shopping, schools, train, and the Wilton Y. Generous living spaces include formal living and dining rooms; large, updated kitchen with light granite counter tops and top of the line stainless appliances; generous family room with wet bar; cozy den, and a bonus four season sun room with abundant windows and Franklin gas stove for winter warmth. Gorgeous European style master bath features tumbled marble, Jacuzzi, bidet, and radiant heated floor. Beautiful hardwood floors throughout. Picturesque setting on 1.81 acres, just move in! Also for rent MLS # 170559463
Zillow last checked: 8 hours ago
Listing updated: July 09, 2024 at 08:17pm
Listed by:
Laura Dijs 203-984-9837,
William Raveis Real Estate 203-966-3555
Bought with:
Lynne Somerville, RES.0787294
Compass Connecticut, LLC
Source: Smart MLS,MLS#: 170557577
Facts & features
Interior
Bedrooms & bathrooms
- Bedrooms: 5
- Bathrooms: 3
- Full bathrooms: 2
- 1/2 bathrooms: 1
Primary bedroom
- Features: Full Bath, Hardwood Floor
- Level: Upper
- Area: 238 Square Feet
- Dimensions: 14 x 17
Bedroom
- Features: Hardwood Floor
- Level: Upper
- Area: 160 Square Feet
- Dimensions: 10 x 16
Bedroom
- Features: Hardwood Floor
- Level: Upper
- Area: 196 Square Feet
- Dimensions: 14 x 14
Bedroom
- Features: Hardwood Floor
- Level: Upper
- Area: 210 Square Feet
- Dimensions: 14 x 15
Bedroom
- Features: Hardwood Floor
- Level: Upper
- Area: 120 Square Feet
- Dimensions: 10 x 12
Bathroom
- Level: Upper
- Area: 100 Square Feet
- Dimensions: 10 x 10
Bathroom
- Level: Main
- Area: 30 Square Feet
- Dimensions: 5 x 6
Dining room
- Features: Bay/Bow Window, Hardwood Floor
- Level: Main
- Area: 210 Square Feet
- Dimensions: 14 x 15
Family room
- Features: Built-in Features, Fireplace, Hardwood Floor, Wet Bar
- Level: Main
- Area: 432 Square Feet
- Dimensions: 18 x 24
Kitchen
- Features: French Doors, Hardwood Floor, Pantry, Sliders
- Level: Main
- Area: 294 Square Feet
- Dimensions: 14 x 21
Living room
- Features: Bay/Bow Window, Fireplace, Hardwood Floor
- Level: Main
- Area: 336 Square Feet
- Dimensions: 14 x 24
Office
- Features: Built-in Features, Hardwood Floor
- Level: Main
- Area: 108 Square Feet
- Dimensions: 9 x 12
Rec play room
- Features: Bookcases
- Level: Lower
- Area: 352 Square Feet
- Dimensions: 11 x 32
Sun room
- Features: Ceiling Fan(s), French Doors, Hardwood Floor
- Level: Main
- Area: 294 Square Feet
- Dimensions: 14 x 21
Heating
- Forced Air, Radiant, Oil, Propane
Cooling
- Central Air
Appliances
- Included: Gas Cooktop, Oven, Microwave, Range Hood, Refrigerator, Dishwasher, Washer, Dryer, Electric Water Heater
- Laundry: Lower Level
Features
- Wired for Data, Entrance Foyer
- Basement: Full,Partially Finished
- Attic: Pull Down Stairs
- Number of fireplaces: 2
Interior area
- Total structure area: 3,850
- Total interior livable area: 3,850 sqft
- Finished area above ground: 3,330
- Finished area below ground: 520
Property
Parking
- Total spaces: 2
- Parking features: Attached, Private, Shared Driveway, Paved
- Attached garage spaces: 2
- Has uncovered spaces: Yes
Features
- Patio & porch: Deck
Lot
- Size: 1.82 Acres
- Features: Cul-De-Sac, Wetlands
Details
- Parcel number: 1924011
- Zoning: R-2
Construction
Type & style
- Home type: SingleFamily
- Architectural style: Colonial
- Property subtype: Single Family Residence
Materials
- Clapboard, Wood Siding
- Foundation: Concrete Perimeter
- Roof: Asphalt
Condition
- New construction: No
- Year built: 1981
Utilities & green energy
- Sewer: Septic Tank
- Water: Well
Community & neighborhood
Security
- Security features: Security System
Community
- Community features: Library, Medical Facilities, Park, Private Rec Facilities, Private School(s), Near Public Transport, Tennis Court(s)
Location
- Region: Wilton
- Subdivision: Heritage Drive
Price history
| Date | Event | Price |
|---|---|---|
| 6/20/2023 | Sold | $865,000$225/sqft |
Source: | ||
| 5/3/2023 | Listed for sale | $865,000$225/sqft |
Source: | ||
| 5/3/2023 | Contingent | $865,000$225/sqft |
Source: | ||
| 4/27/2023 | Pending sale | $865,000$225/sqft |
Source: | ||
| 4/15/2023 | Price change | $865,000+15.5%$225/sqft |
Source: | ||
Public tax history
| Year | Property taxes | Tax assessment |
|---|---|---|
| 2025 | $15,956 +2% | $653,660 |
| 2024 | $15,649 +6.4% | $653,660 +30% |
| 2023 | $14,712 +3.6% | $502,810 |
Find assessor info on the county website
Neighborhood: 06897
Nearby schools
GreatSchools rating
- 9/10Cider Mill SchoolGrades: 3-5Distance: 2.5 mi
- 9/10Middlebrook SchoolGrades: 6-8Distance: 2.6 mi
- 10/10Wilton High SchoolGrades: 9-12Distance: 2 mi
Schools provided by the listing agent
- Elementary: Miller-Driscoll
- Middle: Middlebrook,Cider Mill
- High: Wilton
Source: Smart MLS. This data may not be complete. We recommend contacting the local school district to confirm school assignments for this home.
Get pre-qualified for a loan
At Zillow Home Loans, we can pre-qualify you in as little as 5 minutes with no impact to your credit score.An equal housing lender. NMLS #10287.
Sell for more on Zillow
Get a Zillow Showcase℠ listing at no additional cost and you could sell for .
$1,347,800
2% more+$26,956
With Zillow Showcase(estimated)$1,374,756

